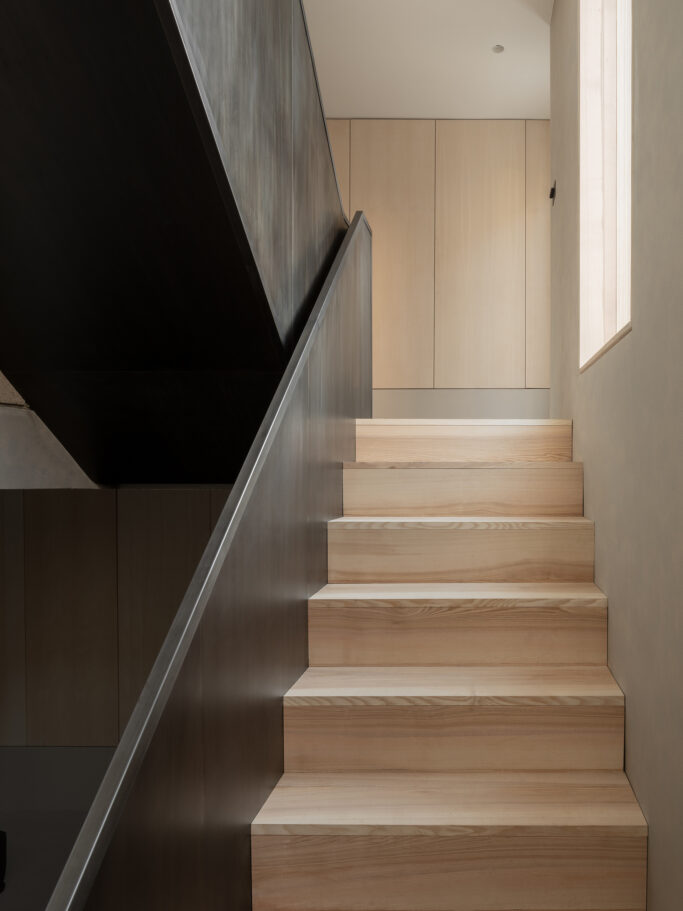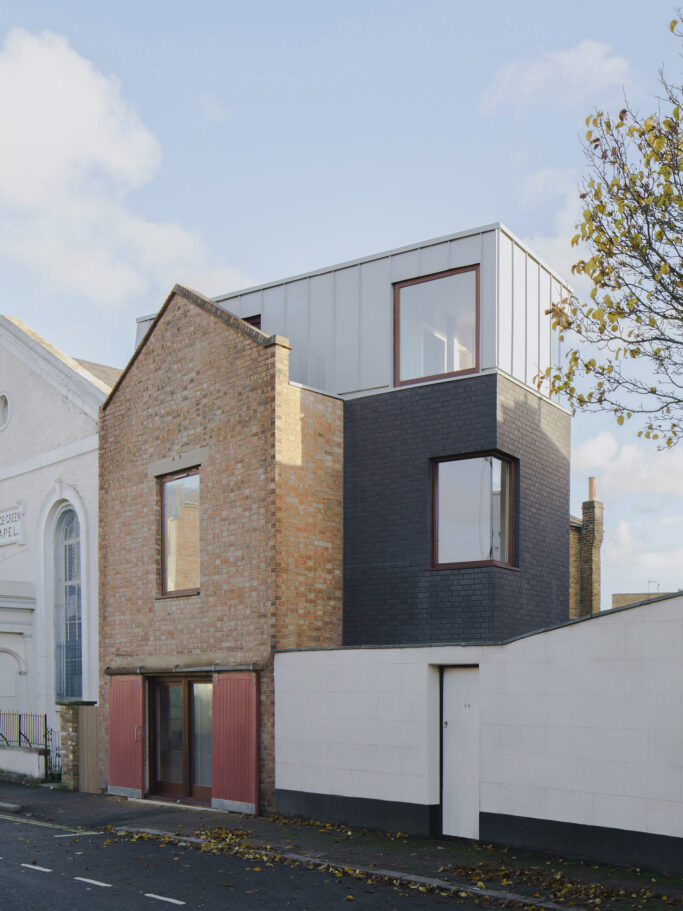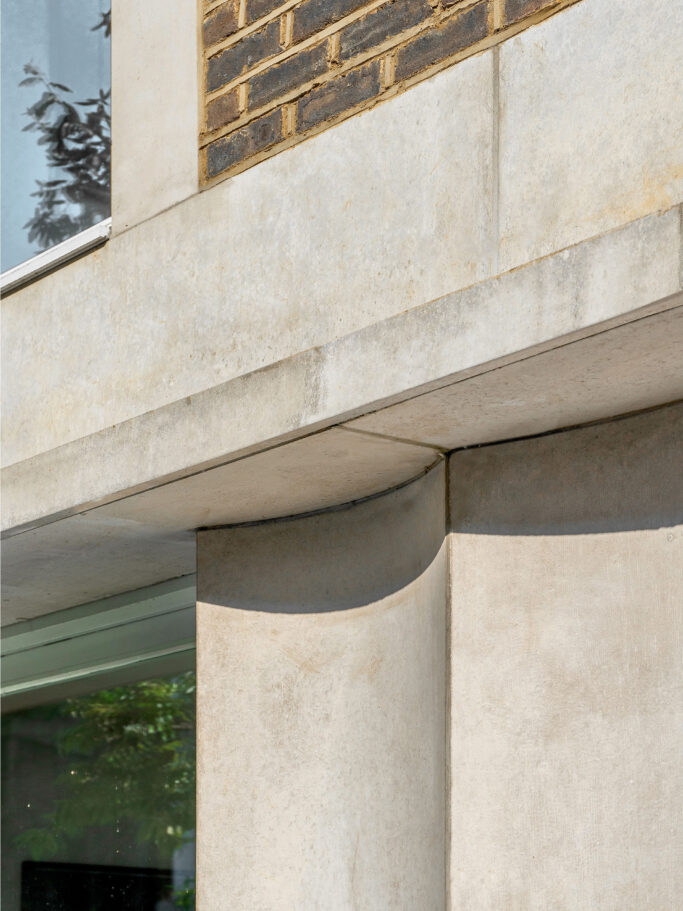Whitehorse Lane
Located within a conservation area, on Whitehorse Lane, London, Aperture House proposes to reconfigure the existing highly compact and dark ground floor plan of the host property to offer a striking family kitchen and dining space extension that maximizes internal light levels and connectivity to the rear garden.
The existing rear elevational context of residential and commercial properties is defined by a plethora of monolithic brickwork that contributes to an overall sense of poorly lit and disjointed space. In response, the design of Aperture House seeks to create a contemporary sculptural form that breaks down this extensive monotony by weaving an evocative monolithic volume into the existing materiality, creating a unique contemporary cast concrete form both internally and externally. Starting as an external monolithic bench, the volume wraps and undulates around the existing house to carve out the spatial volume, and finally sits neatly on the adjacent party wall that is shared with the neighbouring property.
Client
Confidential
Location
Stepney Green, London
Status
Planning


