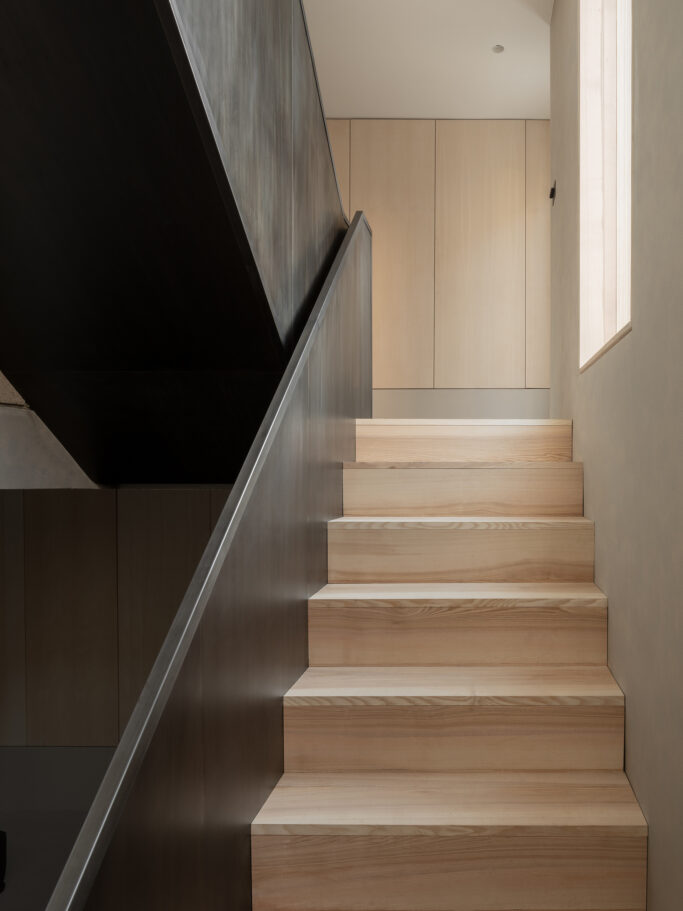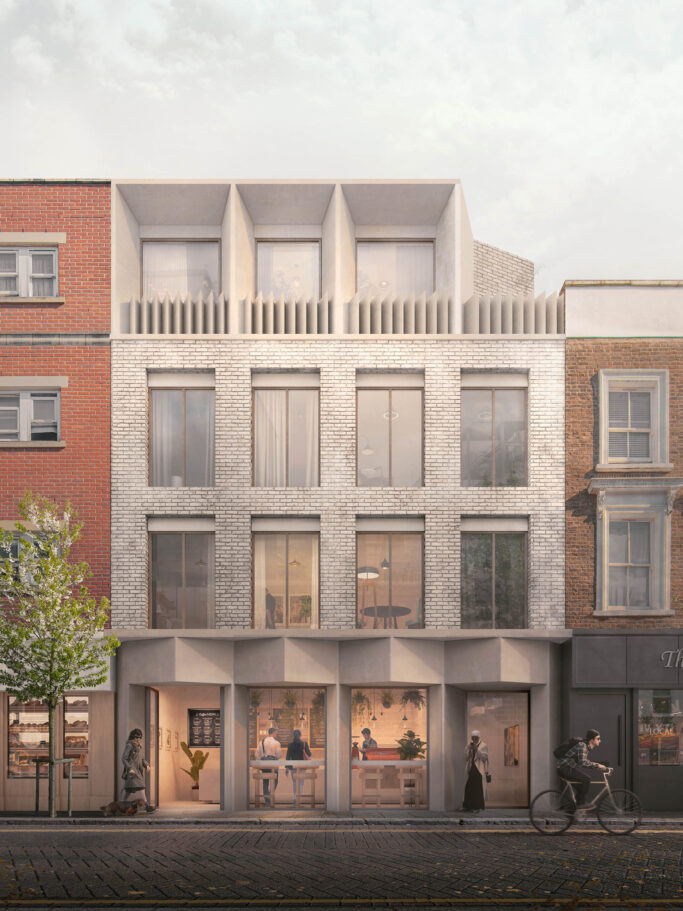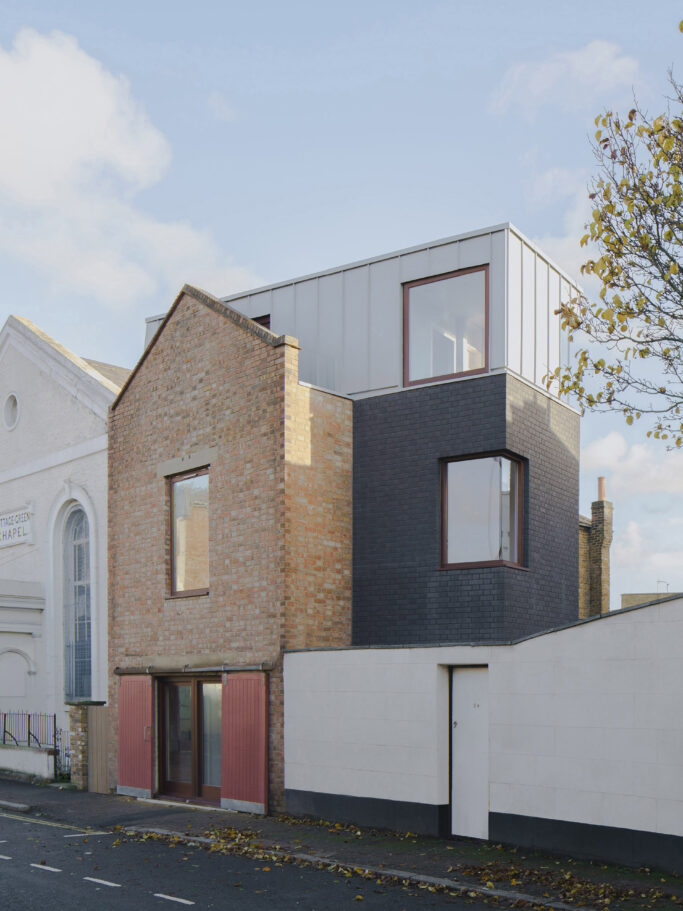Hartland Road
The Hartland Road project is a three-storey new build house located in the heart of Camden that was awarded planning permission in 2012 and completed in 2015. The house is a redevelopment of the clients original home on the same site where permission was given to demolish their original two floor warehouse building and replace with a three floor brick and pre-cast concrete structure with south east facing top floor terrace.
The scheme was originally designed by Stephen Taylor Architects as an upside down home with bedrooms and ancillary spaces on the ground and first floor and the kitchen dining space on the top floor: Common Ground Workshop were appointed to complete the design and undertake on site delivery. The top floor is an open plan format which seamlessly connects onto an outdoor terrace with uninterrupted views of surrounding Camden and the city of London in the distance.
The house forms a distinctive yet materially sensitive bookend to the existing terrace of period properties along Hartland Road, and maximises the value of the small pocket site to create a unique family home.
Client
Private
Location
Hartland Road, Camden, London
Budget
£400,000
Size
120 sqm
Status
Completed


