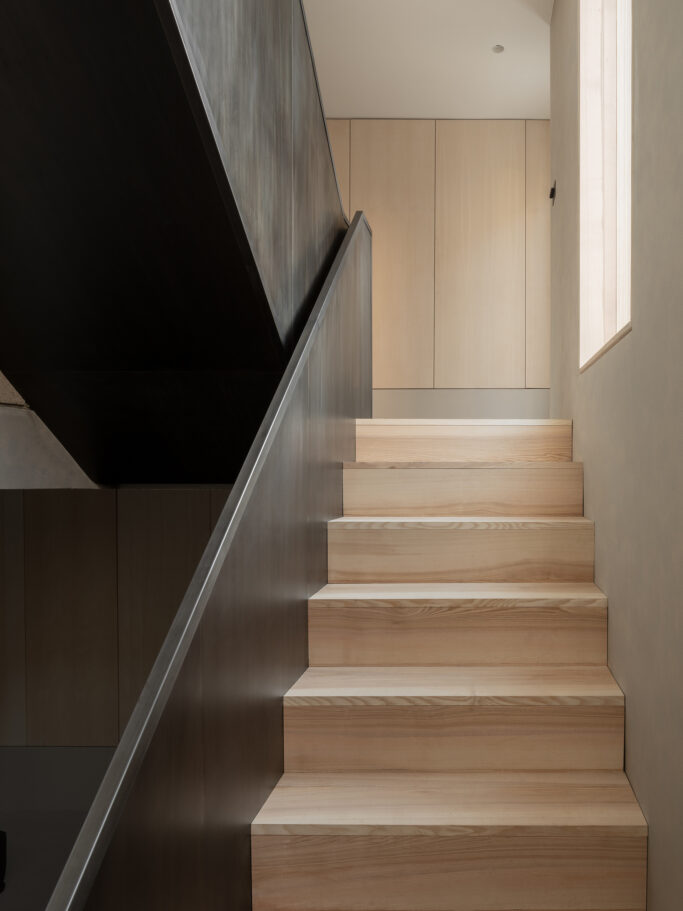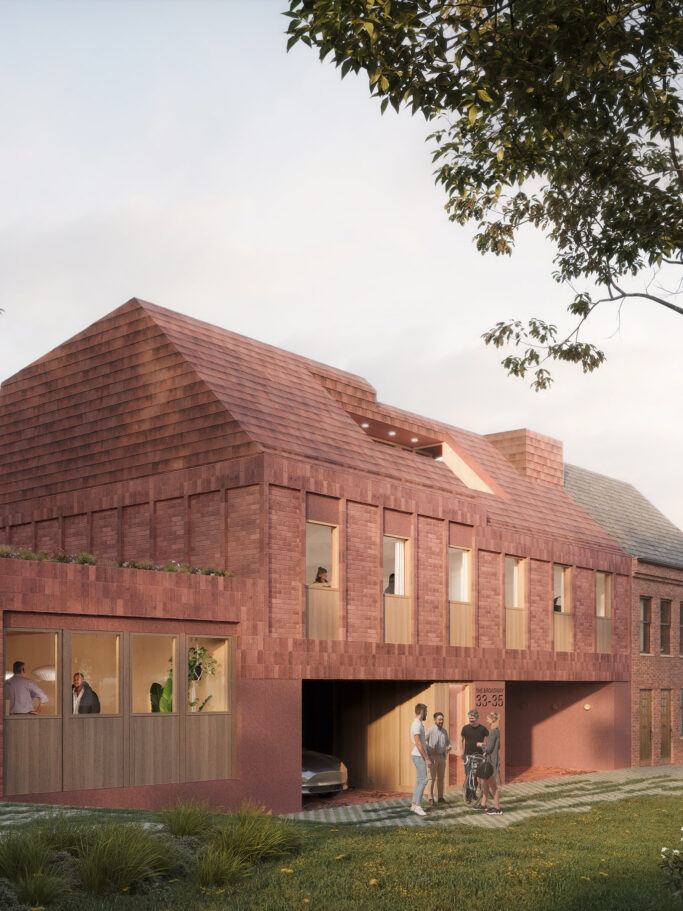Lloyd Eist House
Lloyd Eist House is located in Camberwell, South London, and involves the refurbishment and new second floor and side extension of a mid-century storage warehouse building to provide a three-storey family home.
The building was initially designed to be a live-work unit for the ‘Lloyd Eist foundation’, a charitable organization in memory of the original owner’s late son Mr Lloyd Eist. It was later adapted to provide a detached family home, demonstrating the extent to which a unique, flexible and sustainable dwelling can be achieved on a very small urban site.
The house’s material palette incorporates a range of sustainable and tactile materials, including reclaimed timber and brick surfaces, sapele timber bespoke windows and door frames (locally manufactured) Valchromat linings, and quartz worktops. The space boasts greatly improved energy efficiency criteria and has incorporated an air-source heat pump to facilitate space heating and hot water, as well as internally insulated existing walls throughout. Utilising timber from the original floor structures we were able to create terrace fencing, exterior floor and wall linings, and to retain the attractive external sliding entrance shutters. Combined, these add historical and highly tactile references back to the original building; the building at every level playfully and subtly embraces and showcases parts of the original mid-century fabric.
All the spaces benefit from abundant natural light through the strategic position of large picture windows and doors, all of which have been locally sourced and fabricated in Bethnal Green, London, promoting local manufacturing and supply chains. Flexibility is key to the design, and the building incorporates a bespoke bi-folding wall at the first floor to allow for the adaption of use, including a stand alone living and bedroom/ study, or a larger living space, or a variation on these uses.
Location
Camberwell, South London
Budget
Confidential
Status
Construction


