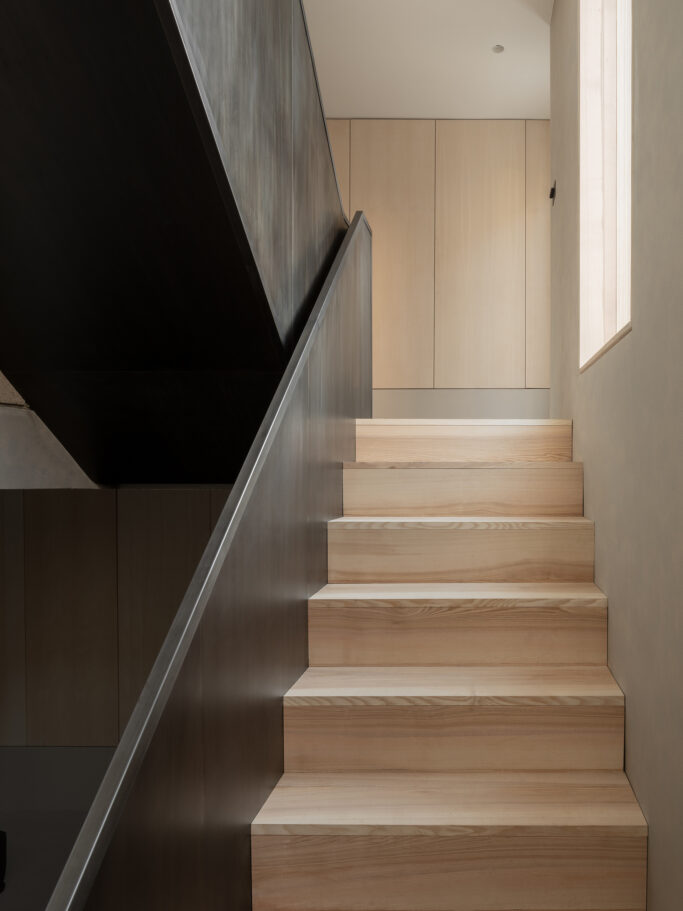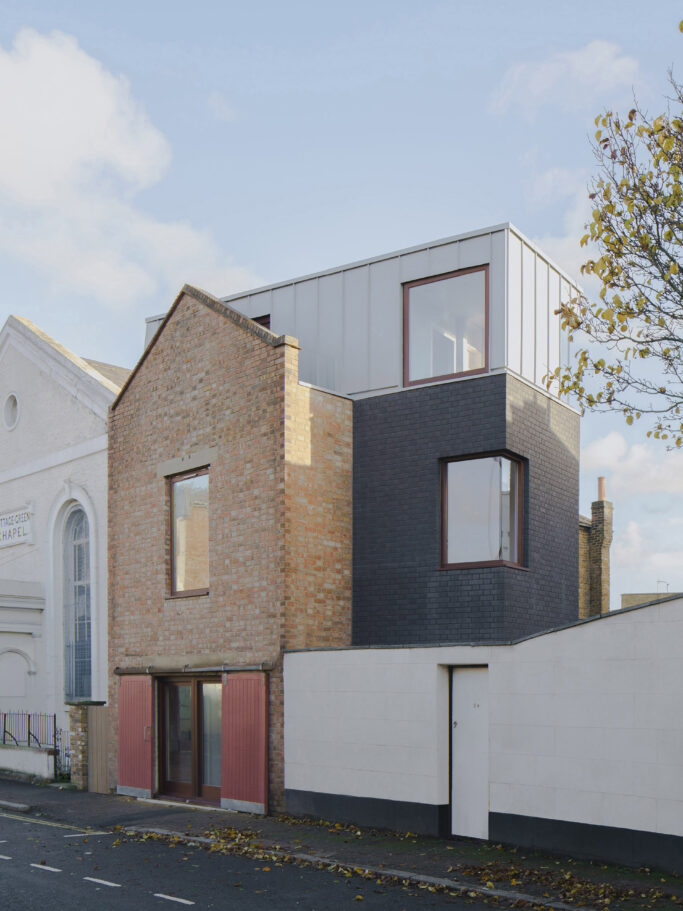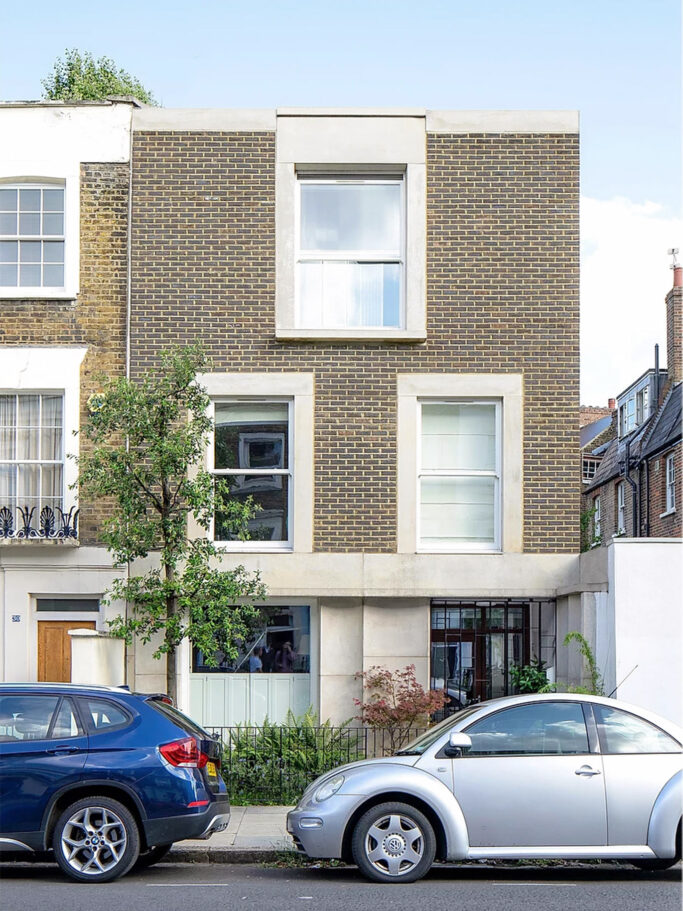Eversley Road
The Eversley Road scheme is a large mid-terrace single family dwelling set within a leafy sub-urban street in Charlton, London. The brief called for a dramatic remodelling of the existing rear elevation of the property that is set over two levels, in conjunction with an extensive Ground Floor Kitchen interior refurbishment to provide a contemporary open plan kitchen space that fronts a new striking terracing garden.
The works proposed to tidy up the rear elevation that has been altered over many years and to provide a clean and contemporary palate of attractive materials including heritage brickwork, black painted timber and anodised doors and windows. These textured materials will be contrasted by extensive new planting set over three terracing planters.
The Ground Floor Kitchen will be dramatically overhauled and filled with natural light. Internally a highly contemporary palate has been adopted blends a range of whitewashed timbers with matt painted and laminated finishes, along with pops of brass picket up in linings, taps and ironmongery.
Client
Private
Location
Charlton, London
Budget
Confidential
Size
55 sqm
Status
Detail Design


