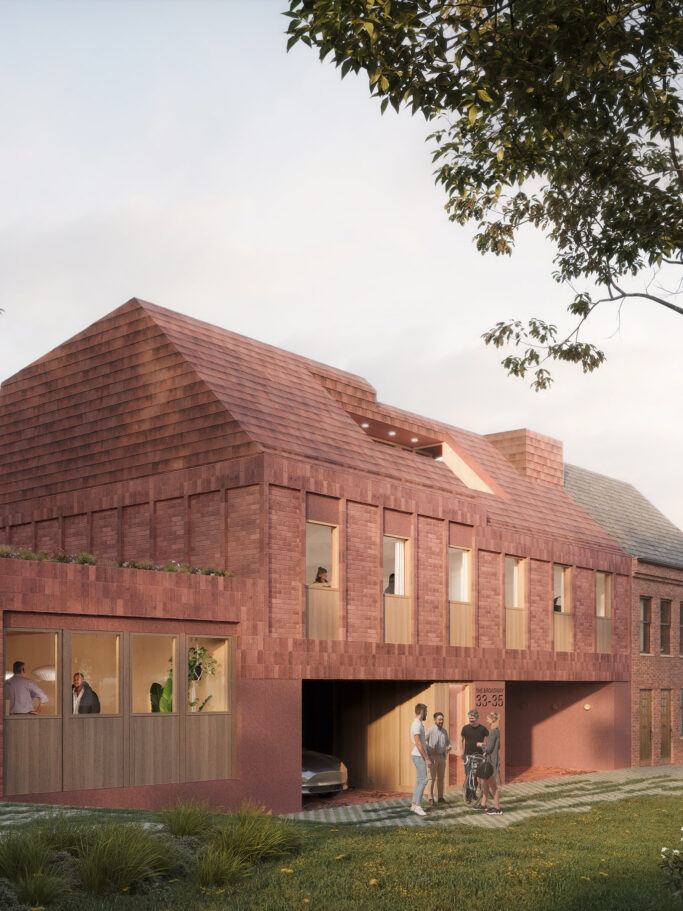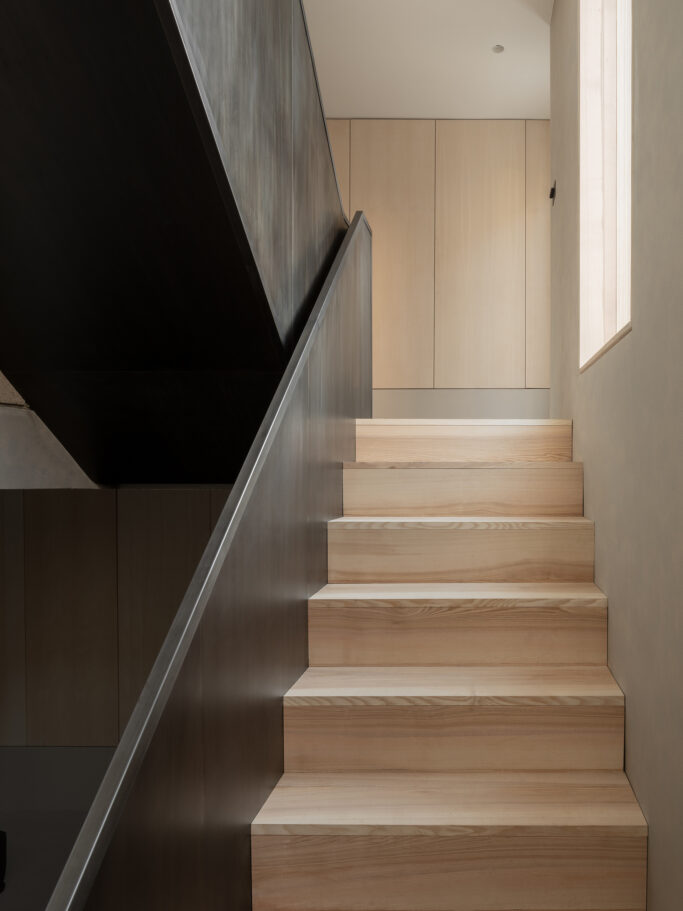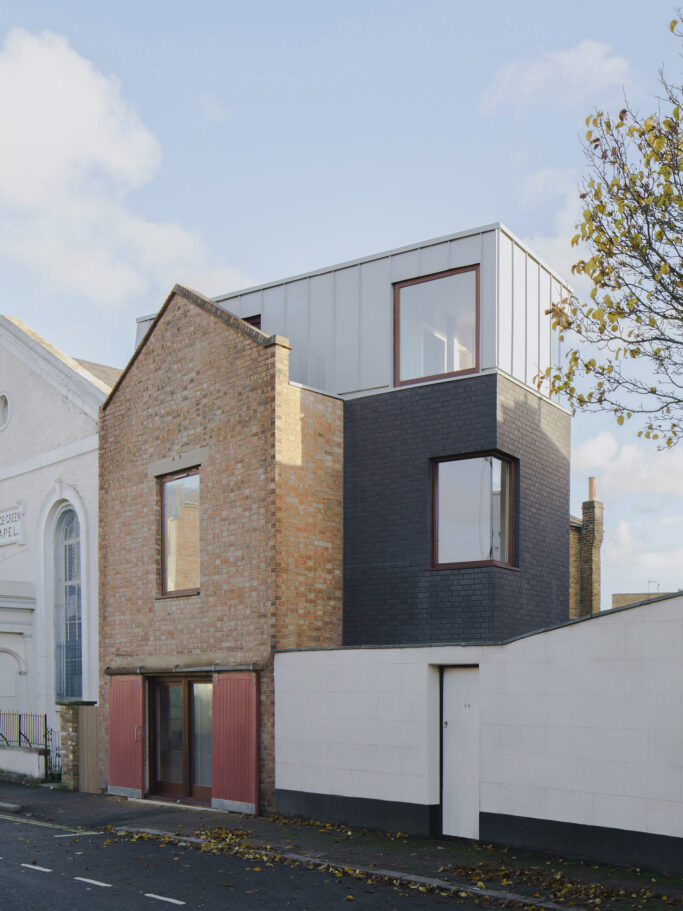Bow Housing
Design for a new mixed-use scheme in Bow, East London. The proposals will incorporate 7 new residential apartments and a large high street fronting ground floor commercial unit.
The scheme’s form and materiality take cues from the neighbouring context of the area without directly replicating it, and consists of a very distinctive palate of pre-case concrete, folded metal-work and handmade brickwork, seamlessly integrating with the varied urban character of the local streetscape. The massing and building typologies on either side of the proposal are addressed in the dematerialisation of the top floor corner: here the scheme seeks to bridge the gap between two dissimilar parapet heights and architectural styles.
The ground floor unit has a fully active frontage and will make a great contribution to the streetscape and local character of the road.
Client
Confidential
Location
Bow, East London
Budget
TBA
Size
850 sqm
Status
Concept Design


