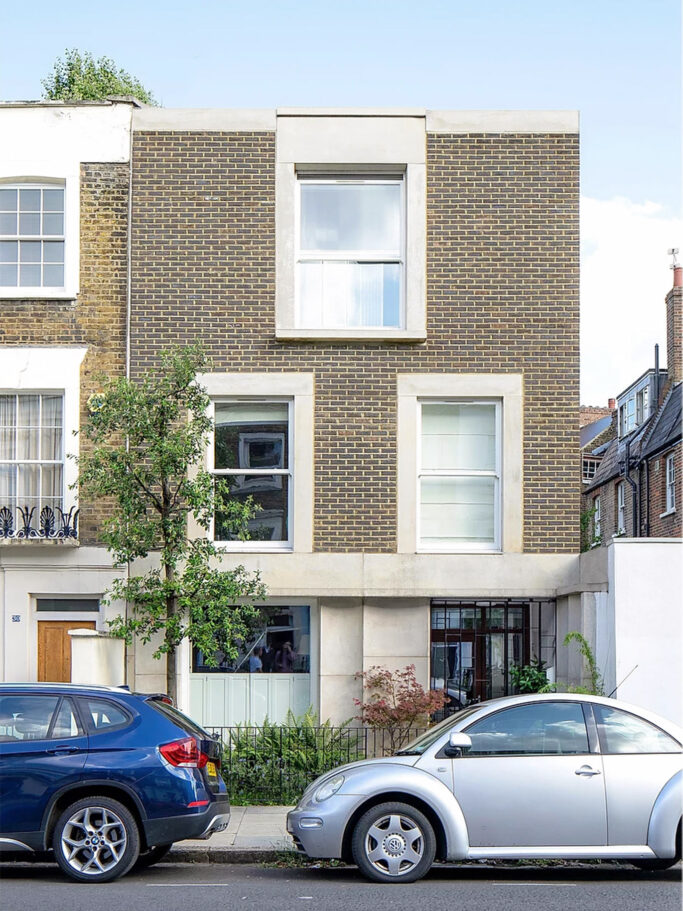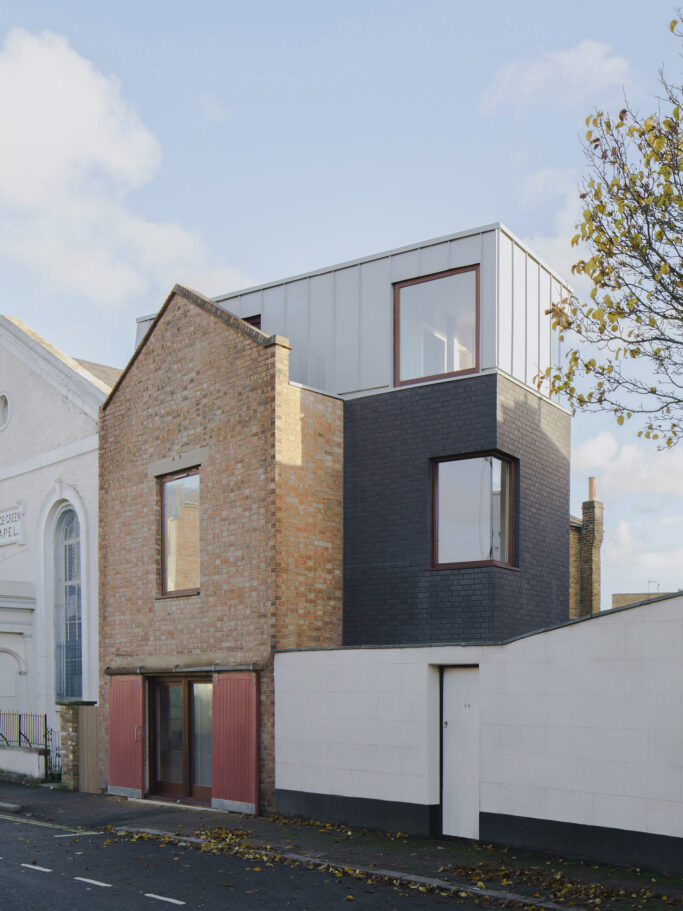Sunken House
This proposal aims to create a unique family dwelling-house of material and architectural quality to the Leyland Road residential context on a small end of terrace site. This will replace the existing storage and office space within an ‘out building’ within the rear garden of no 61 Elm Park Avenue. This new dwelling-house will occupy approximately 10m2 of the rear garden of no 61 Elm Park Avenue providing approximately 85m2 of internal living and 22m2 of external amenity space at both ground and basement levels
The site is proposed to be used as a private two bedroom and three bathroom home for a young professional couple, parents who are looking to downsize after their children have left home or a home for two students who require some additional space to study.
Visualisations by MOHU Studio
Client
Private
Location
South Tottenham, London
Budget
£600,00.00
Size
85 sqm
Status
Planning


