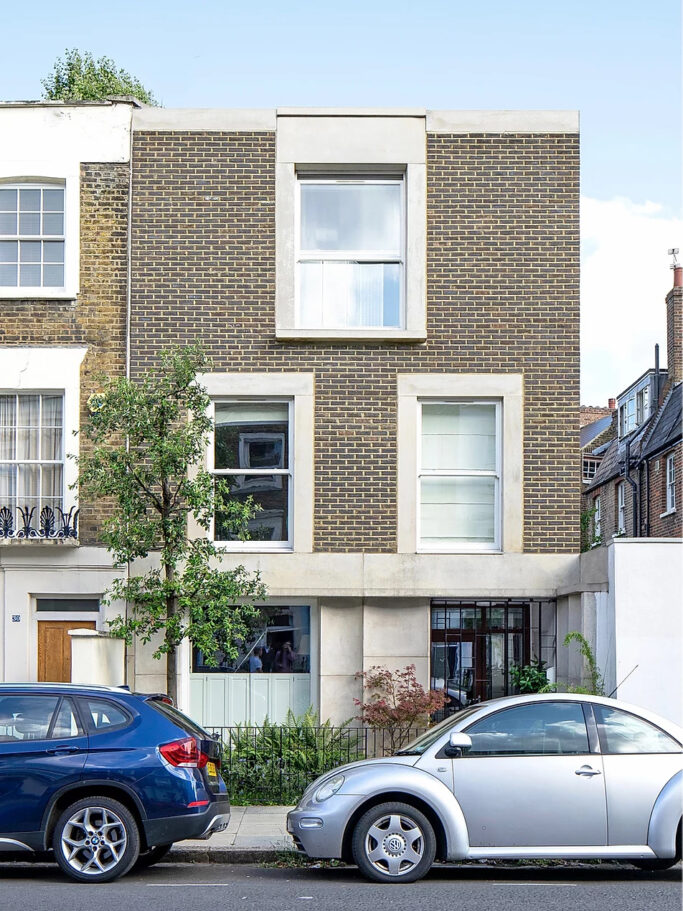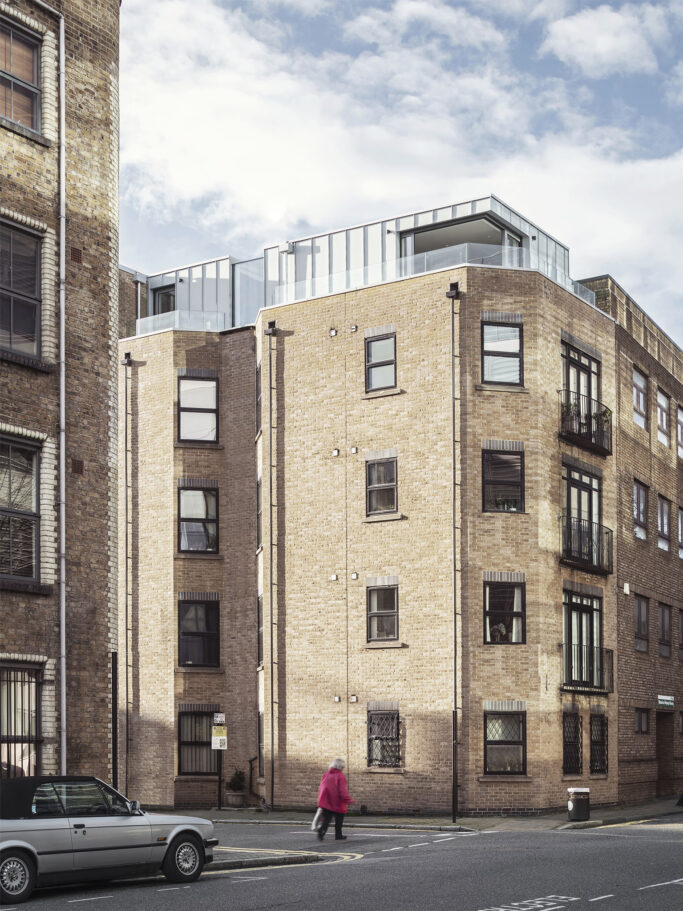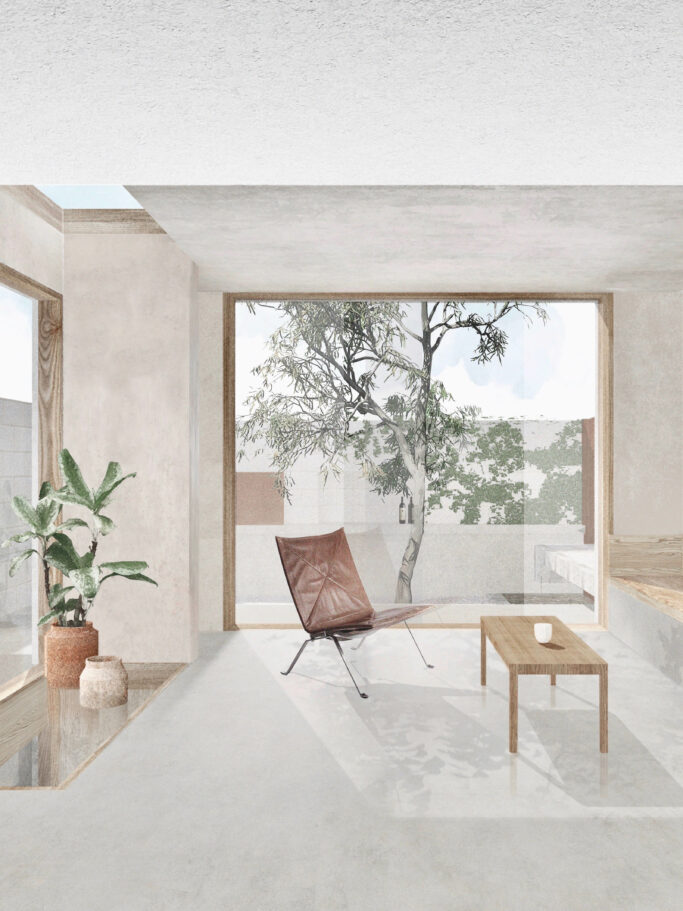Southampton Way
A full refurbishment of an existing end of terrace home on Southampton Way, on the site of an old furniture warehouse. This proposal was developed closely with the client to ensure that his exact brief requirements for a family home were met, including a local café and retail space at ground floor level.
The project began with two existing brick walls facing both streets and materialised into a full three level and part split level home with rear roof terrace, rear courtyard and garage and ground and lower ground floor cafe, bar and commercial kitchen. The proposal included major roof form changes to the rear of the structure with a fully glazed rear facing top floor.
Project undertaken as co-director of Twist In Architecture.
Client
Private
Location
Camberwell, London
Budget
Confidential
Size
200 sqm
Status
Completed


