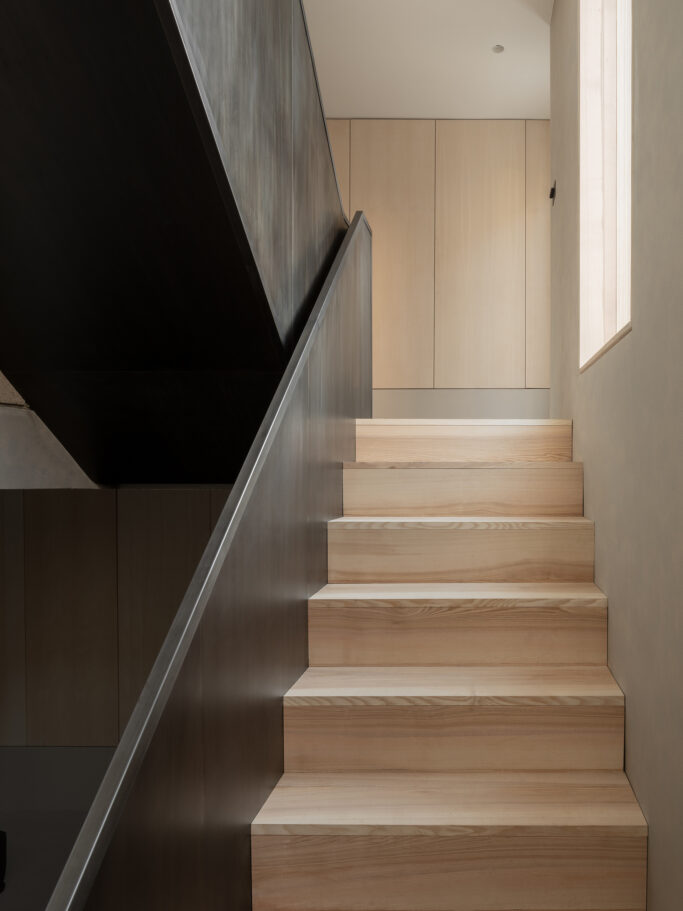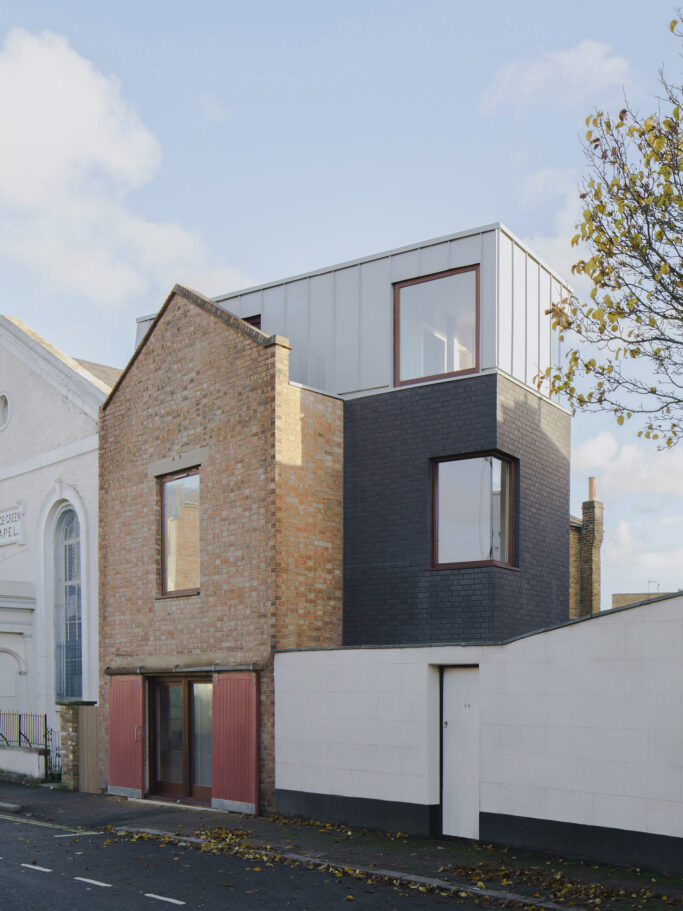Florfield Road Penthouse
Located in Hackney Central opposite the Hackney Town Hall and Hackney Empire, Common Ground Workshop have created a unique zinc clad roof extension on top of an unassuming 4 storey brick clad apartment block on Florfield Road, London.
Formally a 2 bedroom top floor flat, the owners required a much larger family living and workspace that incorporated high quality design and maximum flexibility for changes in future use patterns. By utilizing the existing flat amenity roof space, Common Ground Workshop has extended the existing top floor property to create an elegant upside-down duplex with an exceptional open-plan penthouse floor containing living and dining space, a kitchen and utility rooms and two exterior terrace spaces.
Externally the scheme utilizes high quality natural zinc articulated by apertures of varying size and appearance. On the main evaluational corner a striking cantilevering roofline has been created with sliding glazed pocket doors that, when open dematerialize the building edge and create a unique experience for the tenant, with the internal space directly flowing onto the external amenity roof-space. The design of a wrapping wall and ceiling window further maximizes light within the heart of the penthouse space around the kitchen and dining zone, greatly enhances the liability and enjoyment of this former 2 bedroom unit. Internally the design is minimal and consists of quartz and timber surfaces with frameless glass balustrading and concrete effect floor tiling throughout.
A number of challenges were faced during the design process including the requirement to structurally strap the penthouse floor down to ground level: this called for intrusive works to be undertaken in the three flats below the property. Other key challenges were faced with extending the existing amenity stair, ceiling heights and floor levels, and accessing the site during construction: an innovative scaffolding arrangement was required that didn’t impinge on the public footpath below.
The extension reflects the possibilities of utilising roof space and addresses the current trend in the UK to build upwards, where the sky’s the limit!
Planning Application stage by Foreign Bear Studio.
Photography by ©LucaPiffaretti
Client
Private
Location
Hackney Central, London
Budget
£325,000.00
Size
120 sqm
Status
Completed


