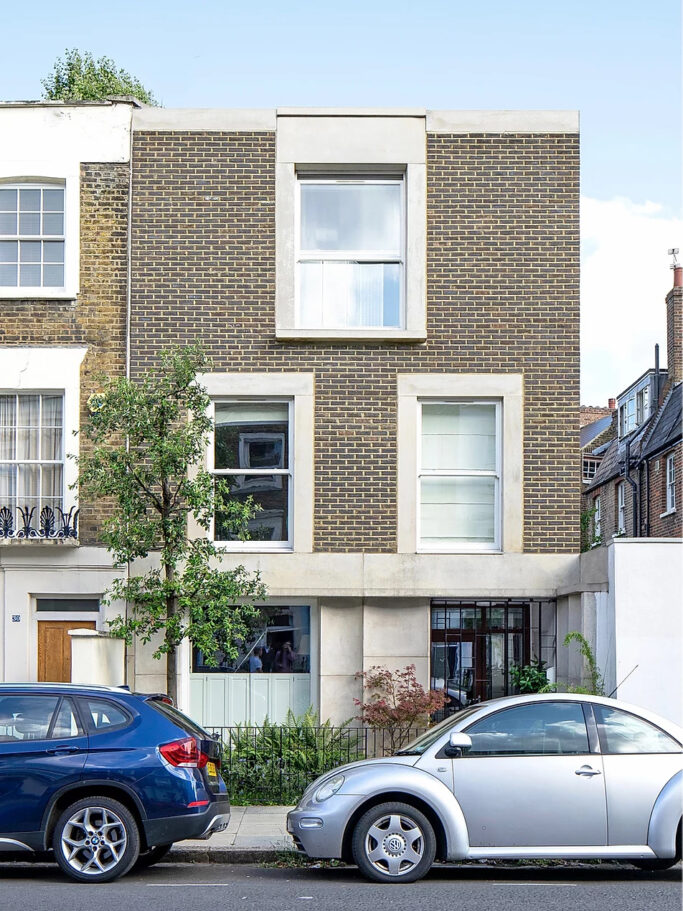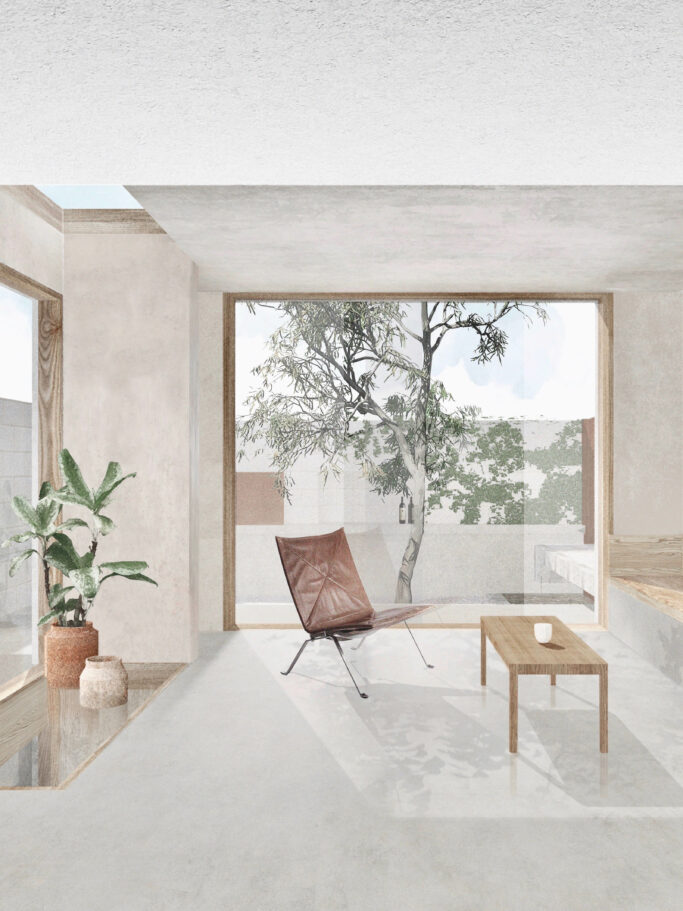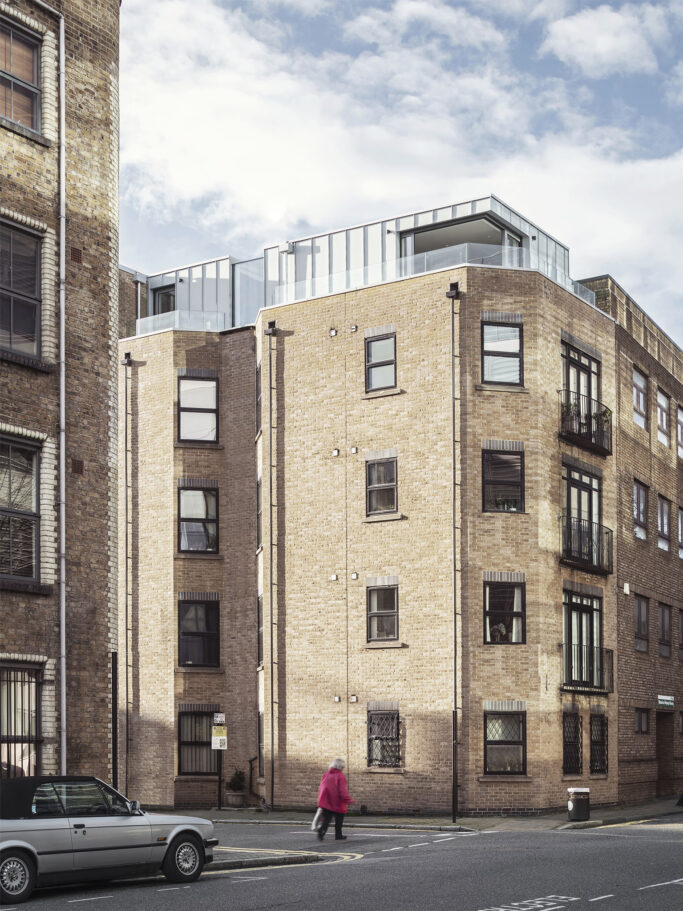Rainbow Street
The Rainbow Street house is a new build detached house on a small plot of land which replaced the rear garage of a corner end of terrace site. The project brief involved designing a single bedroom private home suitable for a couple.
Previous planning applications for this site were all rejected due to each proposal occupying 100% of the site area. This planning history informed our design approach by using the same floor area of the garage to achieve the required building area over three floors. The buildings mansard roof form with top floor material change along with the glazed strip to express the building’s vertical circulation were recognised as design elements which positively contributed to the streetscape.
The building was designed to be sympathetic to its surrounding Victorian Terraces and to creatively address the corner and flank end of the adjacent building.
Client
Private
Location
Camberwell, London
Budget
£155,000.00
Size
55 sqm
Status
Completed


