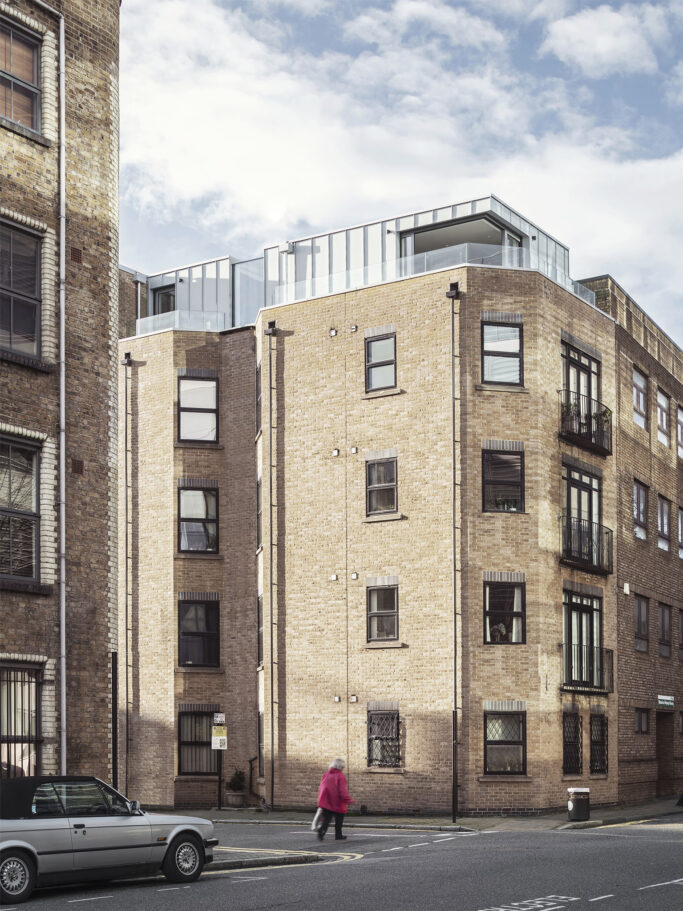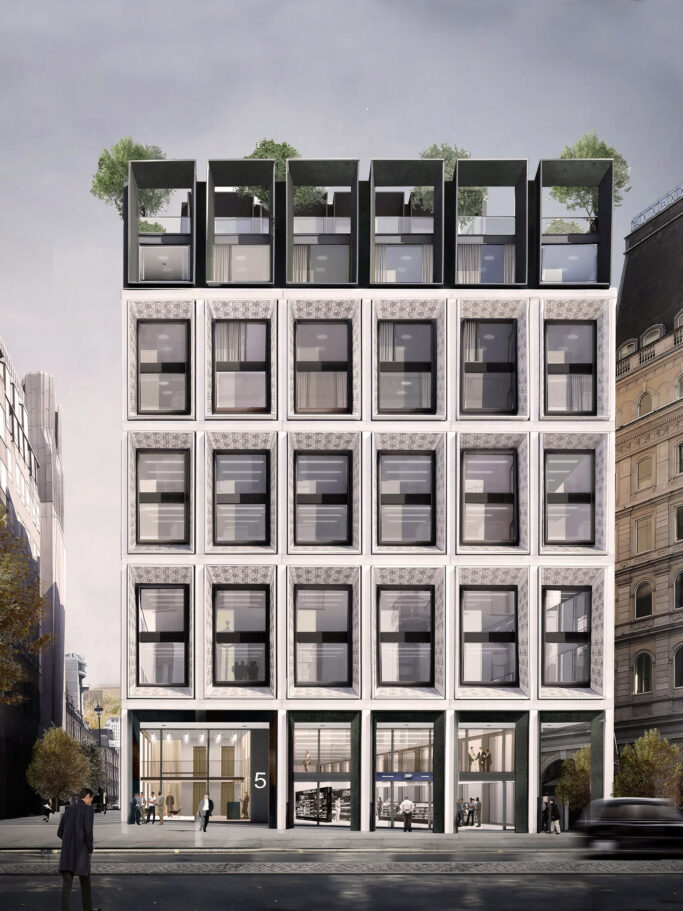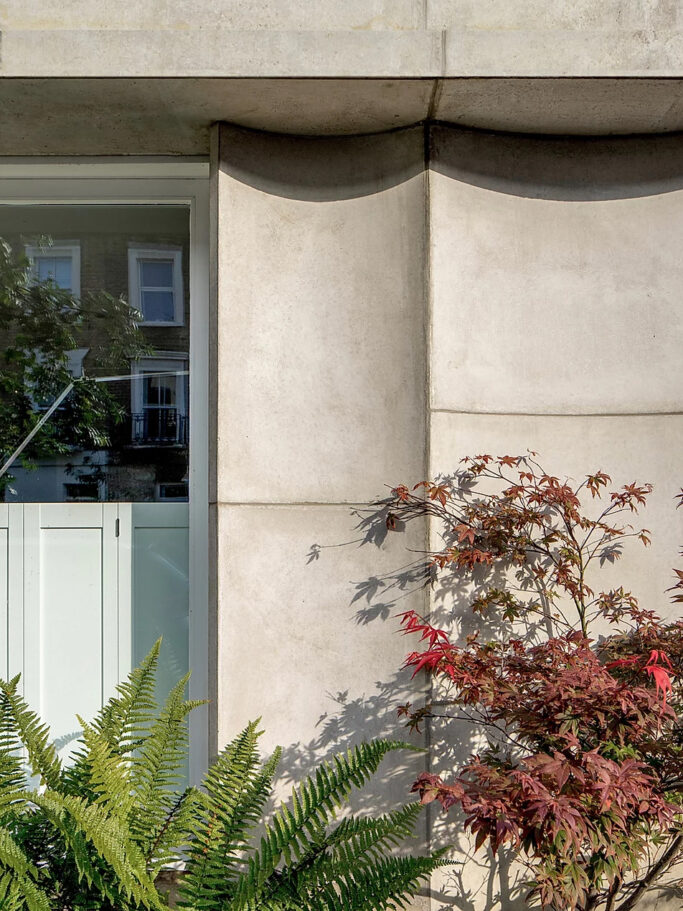Fleet Street Housing
Common Ground Workshop have been commissioned to extend an attractive 20th-century residential block located in Central London. The proposal will add 11 contemporary residential units and a green roof terrace through the use of sustainable technologies along with modular and prefabricated construction techniques.
The scheme consists of studio and 1-bed units and will include a refurbishment of the building’s common parts and ground floor entrance lobby/reception, façade upgrades and full refurbishment of a basement level apartment.
Internally the flats will be designed to maximise flexibility and agility and will be future-proofed to incorporate a range of potential requirements including home-working and varying occupancy. A range of modular typologies is currently being developed that can serve as a benchmark for efficient city living and rolled out across a number of potential rooftop sites.
Client
Confidential
Location
Fleet Street, Central London
Budget
TBA
Size
500 sqm
Status
Concept Design


