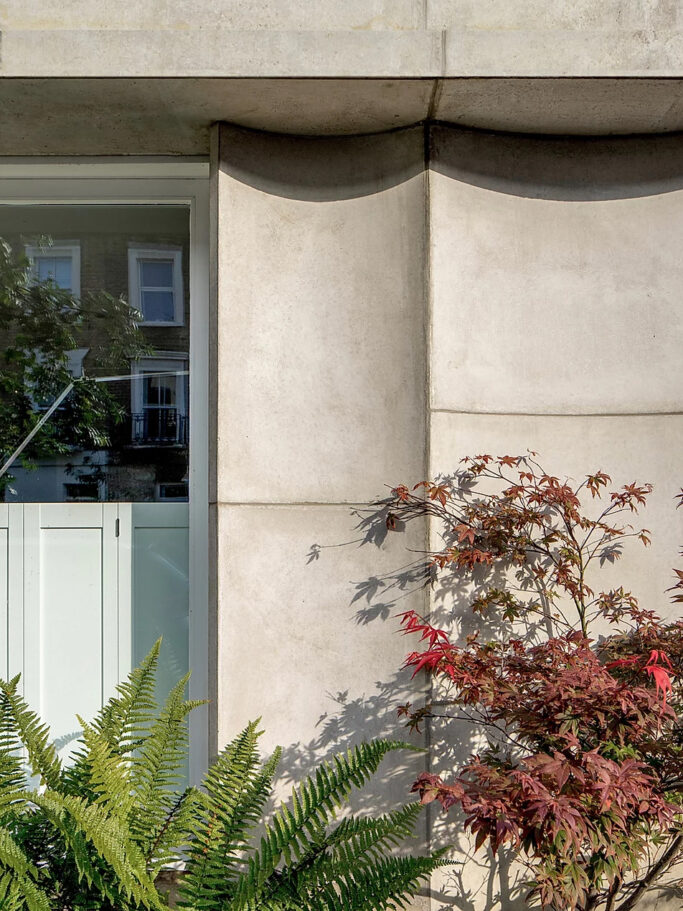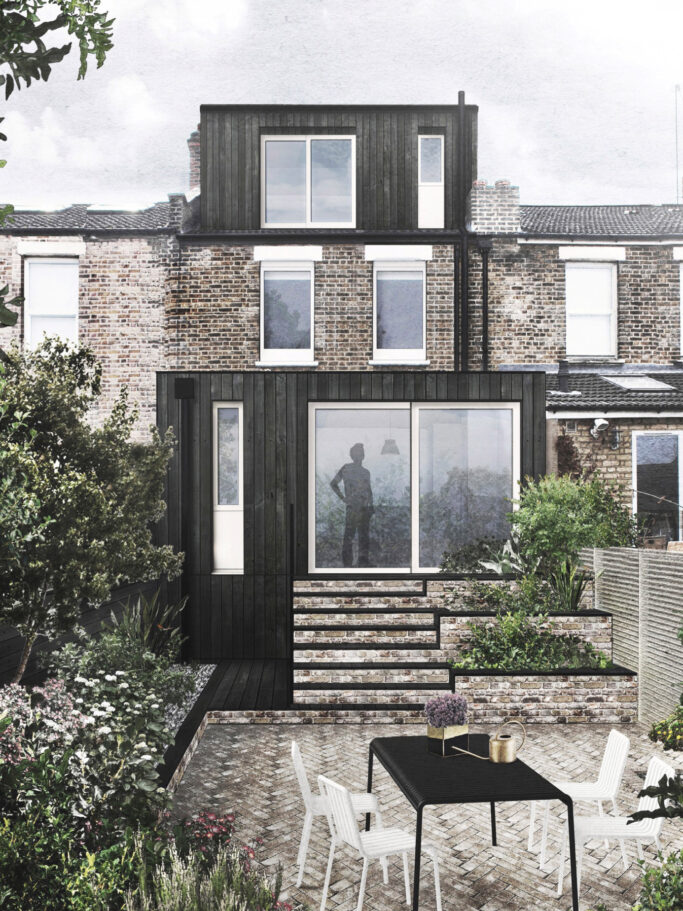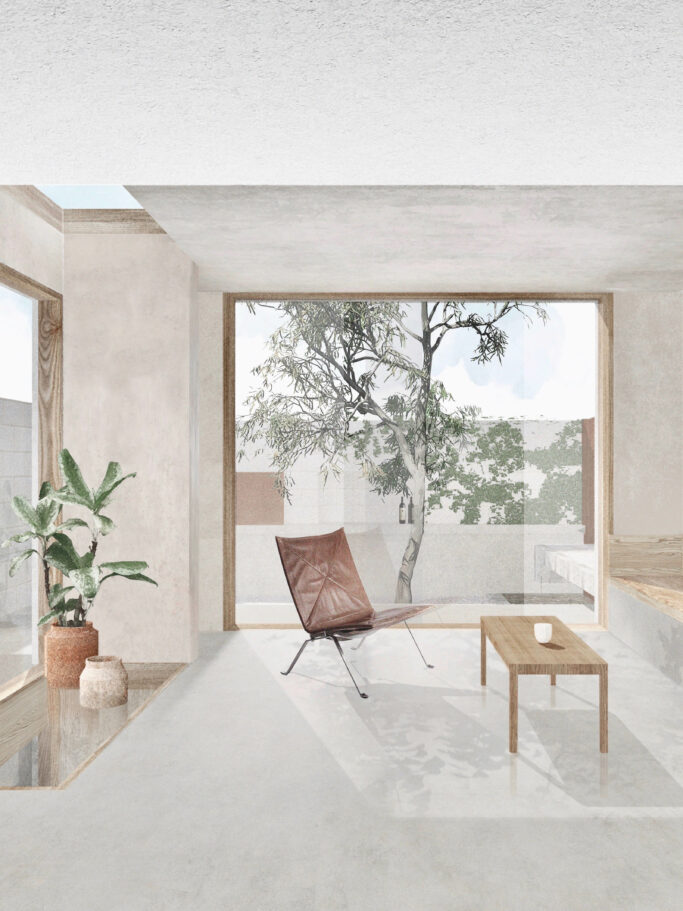County Grove
The County Grove scheme is a large mid-terrace single family dwelling set within a conservation area in Camberwell, London. The brief called for a modest reworking of the existing rear elevation of the property in conjunction with an extensive Ground Floor interior refurbishment, to provide a contemporary open plan kitchen and dining space, a reading room and study, and family living space towards the front of the property.
By utilising two steel beams and a new contemporary circular column the existing structural walls are removed resulting in a large open plan volume. To create an in keeping appearance for the proposed rear elevational works, the scheme seeks to re-use the brickwork that has been removed from the perimeter of the existing kitchen within the new façade, ad articulated the apertures with contemporary take on crittle-sytle windows and doors.
The materiality of the proposed space Is highly contemporary; the palate blends a range of textured contemporary finishes such as concrete, marble and black painted timber with warmer pops of classic aged oak lining alcoves, and as seating.
Client
Private
Location
Camberwell, South London
Budget
Confidential
Size
45 sqm
Status
Planning


