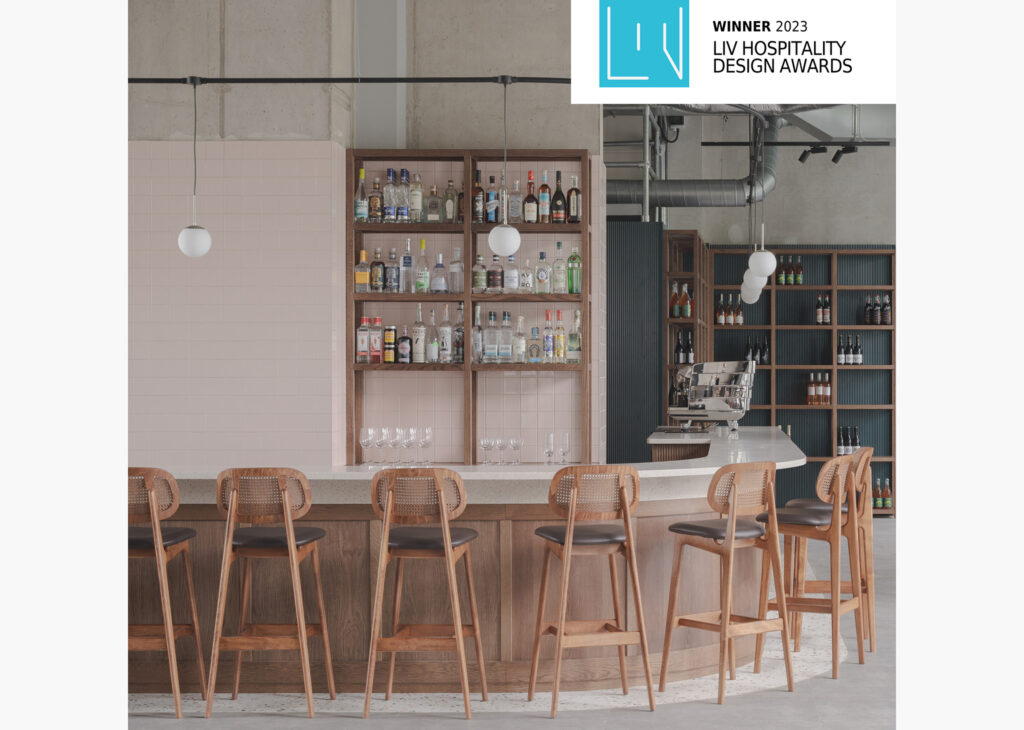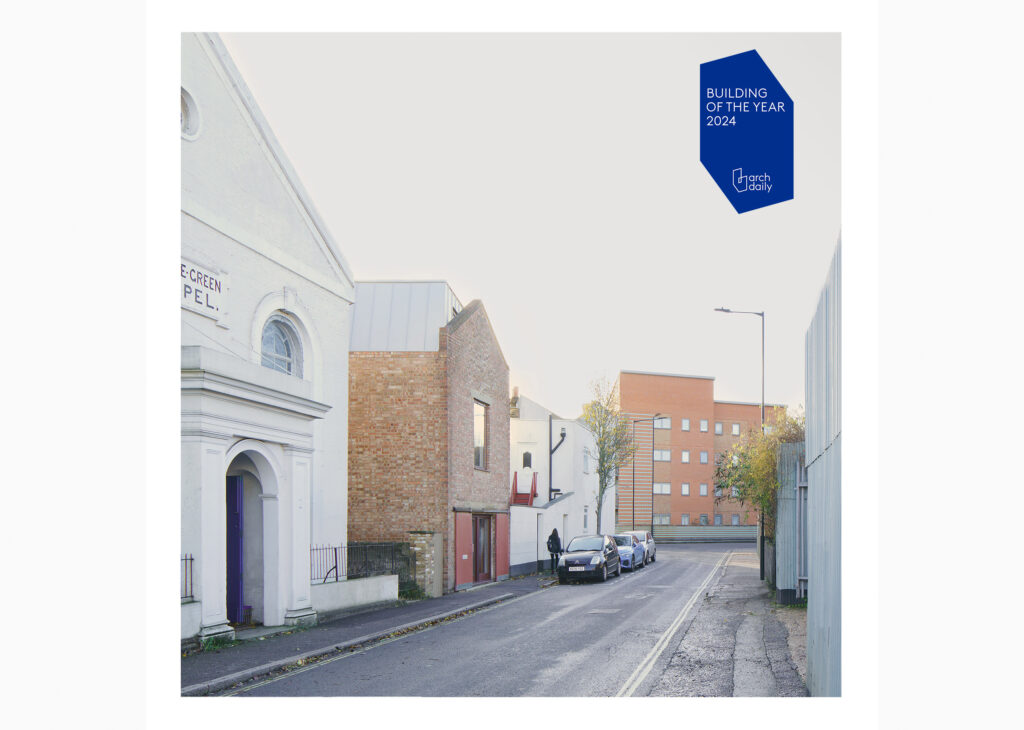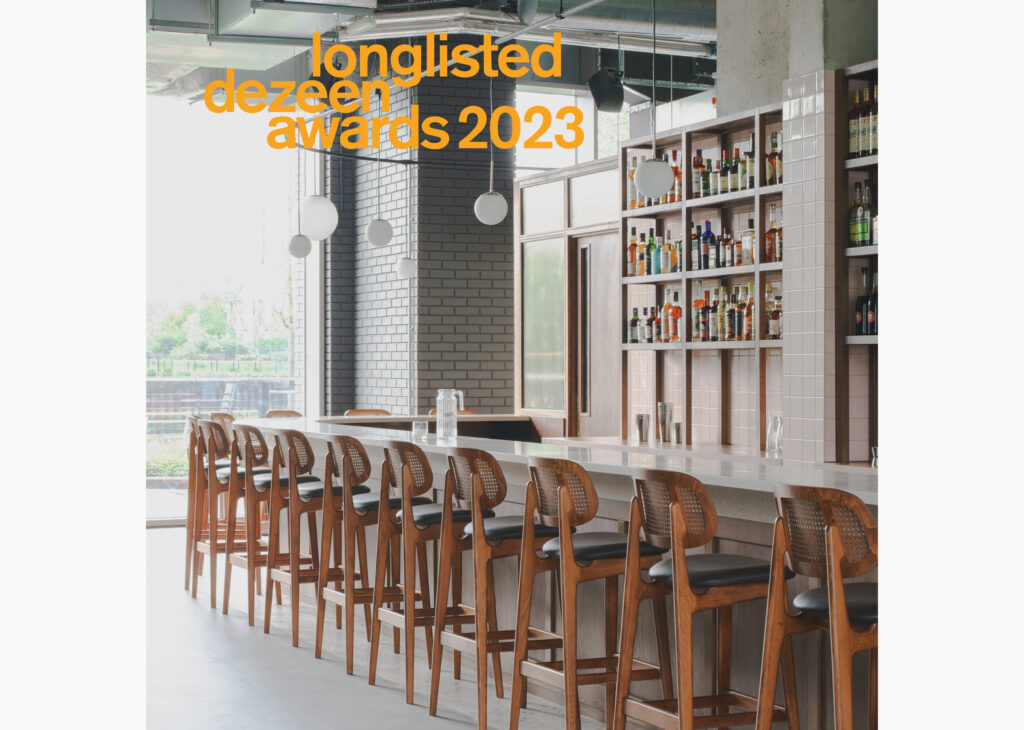Unlocking the Potential of Small Infill Sites in London
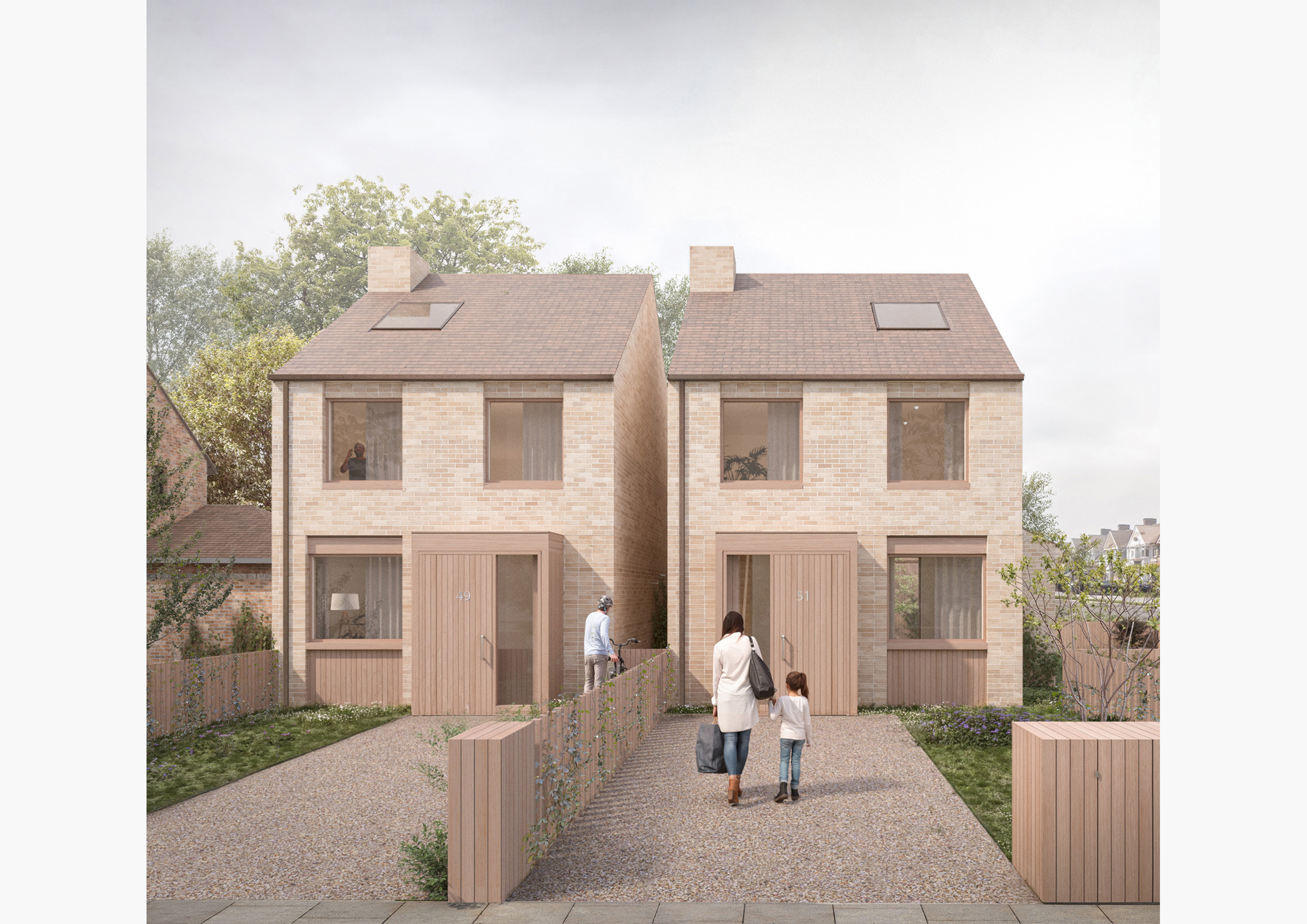
At Common Ground Workshop, we specialise in turning small and challenging sites into exceptional development opportunities. Across London and the wider UK, we’ve helped clients unlock hidden value by creating imaginative proposals that balance design quality, planning sensitivity, and commercial viability.
From awkward backland plots to former bungalows and disused urban corners, our team thrives on the complexity of infill sites. We understand the unique constraints – scale, context, access, and neighbour impact – and turn them into opportunities to deliver contemporary, sustainable homes and mixed-use spaces that raise the bar for local development.
Foots Cray Lane, Sidcup
Our recently submitted scheme in the London Borough of Bexley is a prime example. The site began with an early study for three smaller homes, but following extensive dialogue with the Local Authority we refined the approach into two larger detached houses. This achieved comparable development value while creating a more elegant response to context, respecting the rhythm of neighbouring plots and integrating low-carbon materials, flexible layouts, and a high-performance fabric.
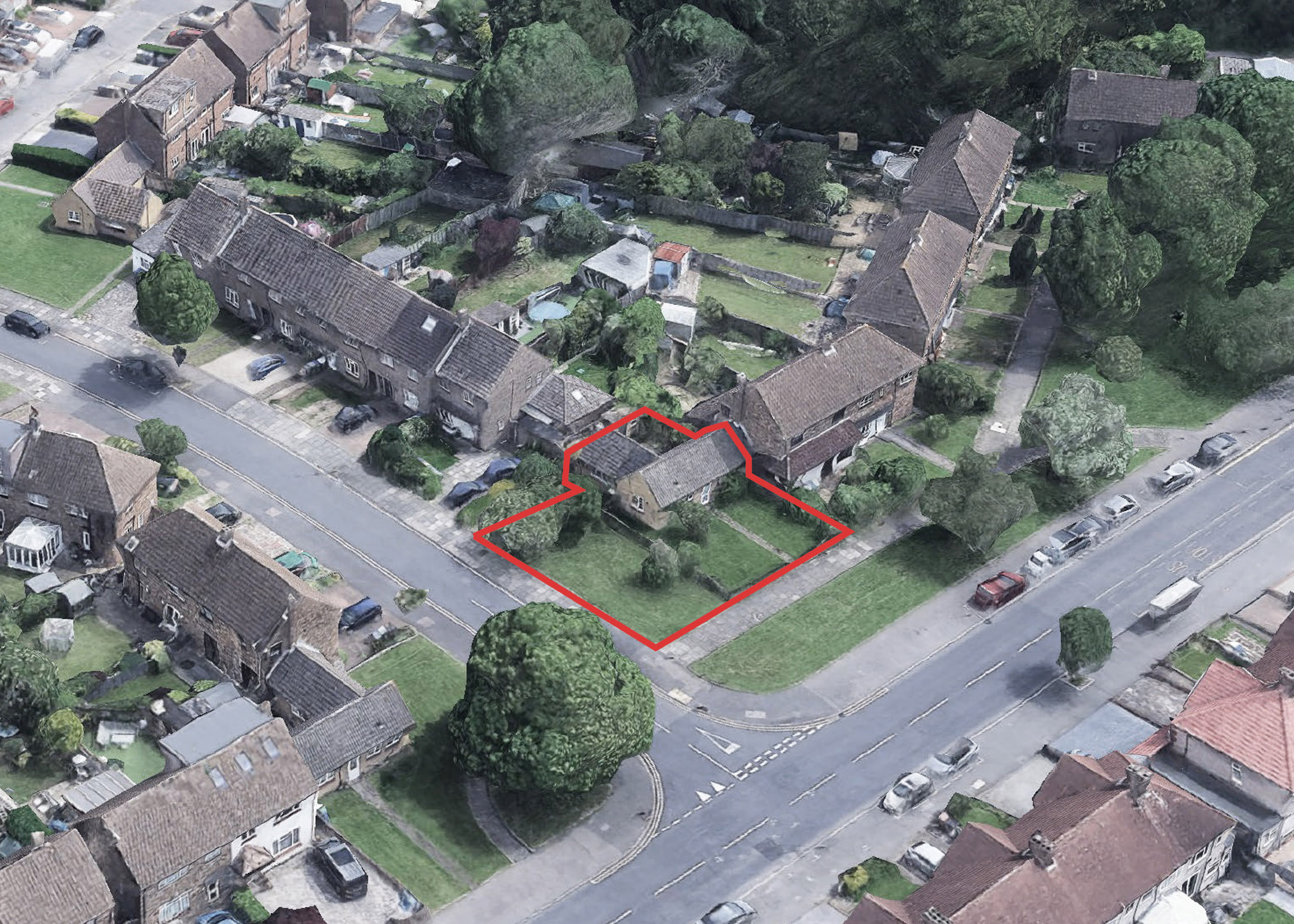
Lloyd Eist House, Camberwell
Our work on Lloyd Eist House in Camberwell highlights another approach to small-scale infill: a contemporary reinterpretation of the urban terrace. Here, contextual brick detailing and carefully considered proportions anchor the building within its historic streetscape, while flexible interiors and sustainable fabric design provide longevity and adaptability for future residents. The result is a contemporary 3 storey family home on an original footprint of just 25sqm.
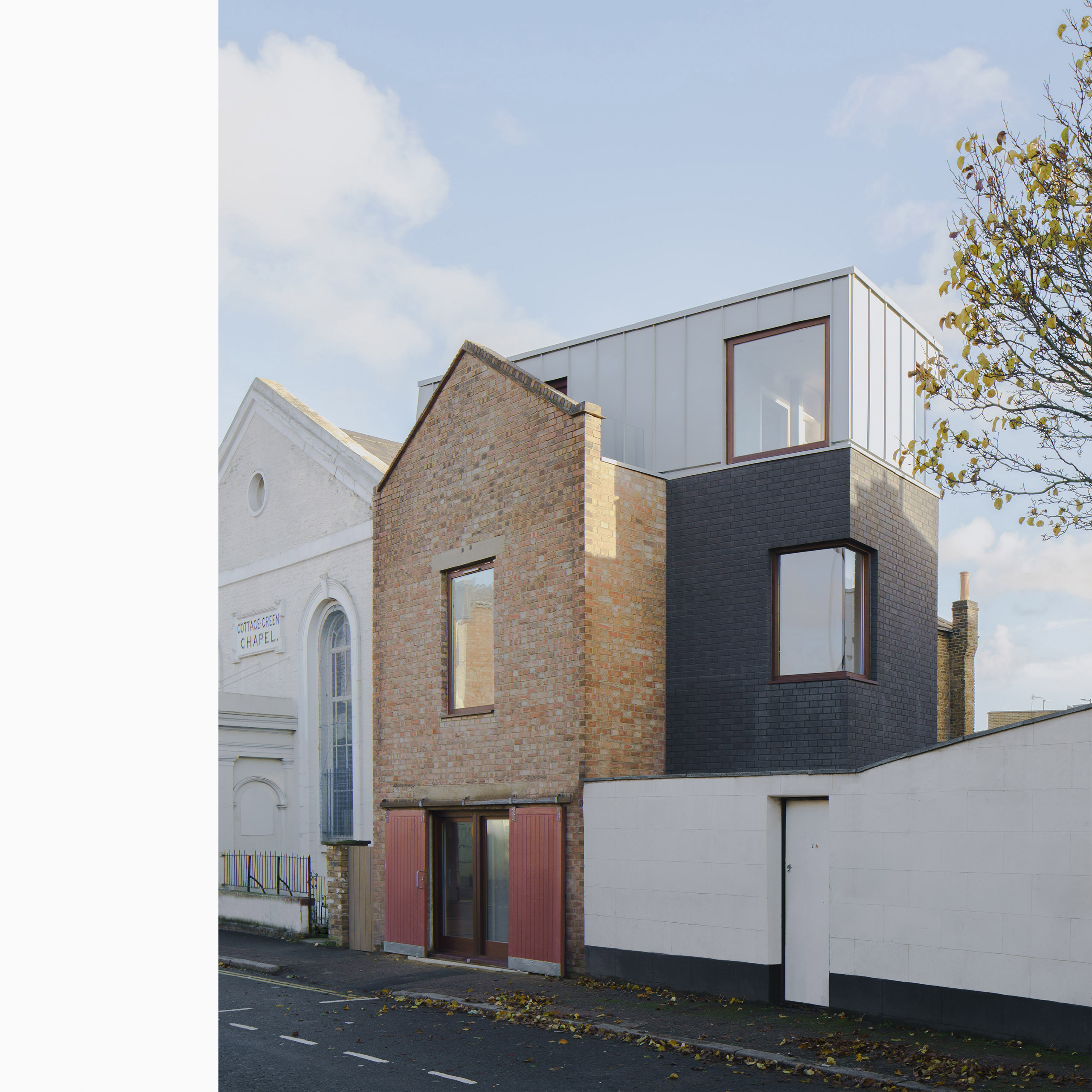
Capel Road Housing, Enfield
In Enfield, we transformed a disused former car-park on Capel Road into a scheme for three two-bedroom family homes. The design draws from the post-war suburban grain of the area, carefully scaling massing and rooflines while introducing modern detailing, energy-efficient construction, and improved communal landscaping. It demonstrates how small, overlooked spaces can deliver high-quality new homes in areas under pressure for family housing.
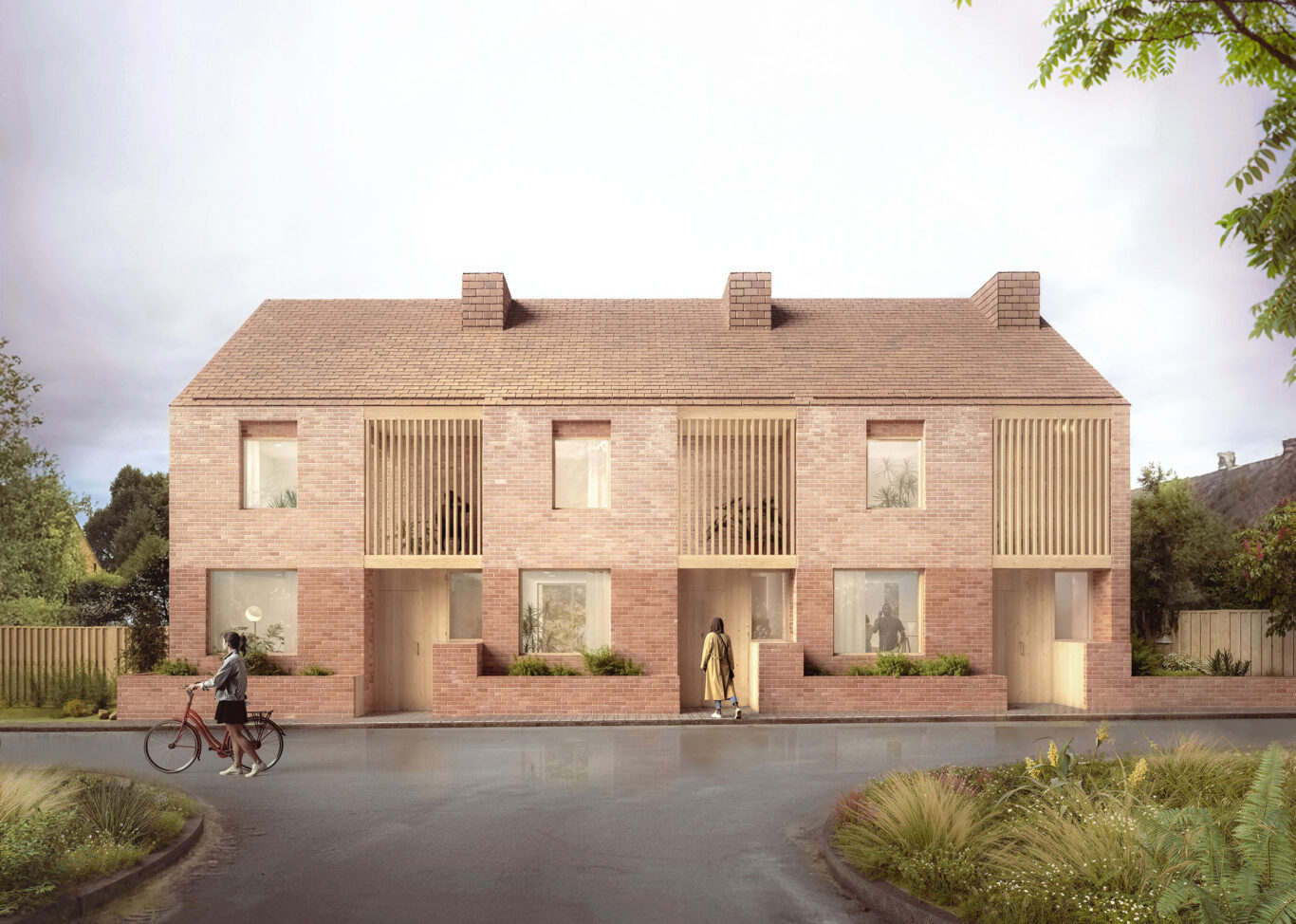
Our Approach
By combining deep planning expertise with innovative architectural design, we consistently add value for our clients by:
- Securing consents on sites that others have dismissed.
- Introducing low-carbon materials and high-performance building fabrics to future-proof investments.
- Designing flexible layouts that adapt to changing family or market needs.
- Creating schemes that respect their context while making a distinctive contribution to place.
If you’re a property owner or developer with a small or overlooked site, our experience shows that the right approach can unlock substantial potential.
Please get in touch for a consultation.


