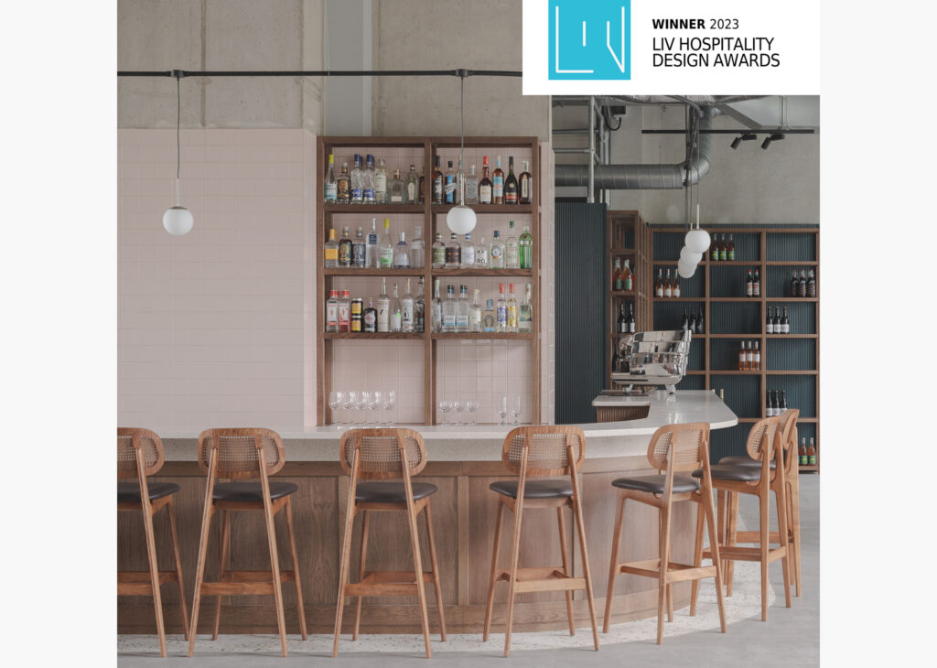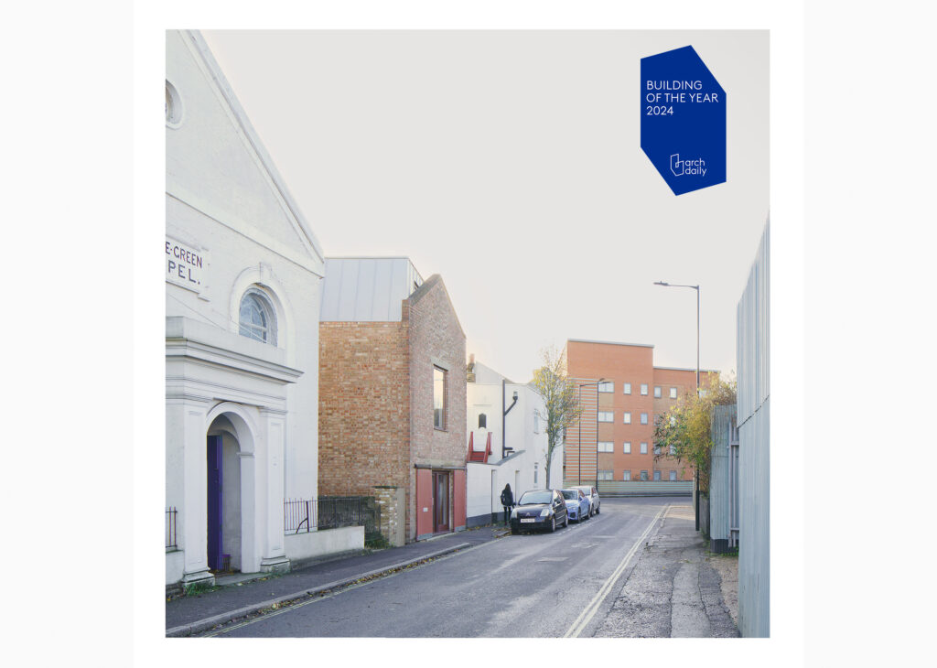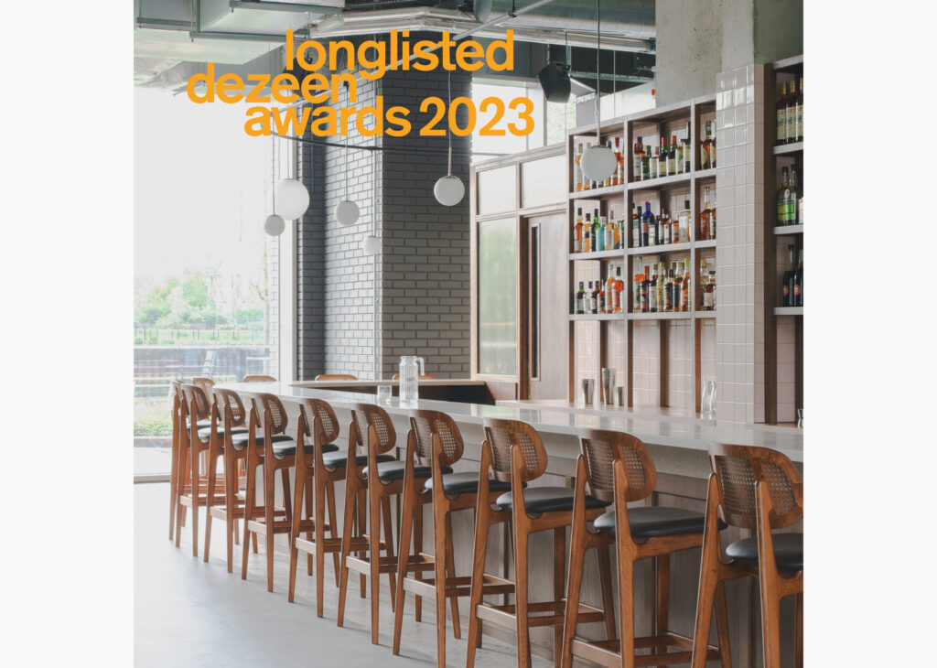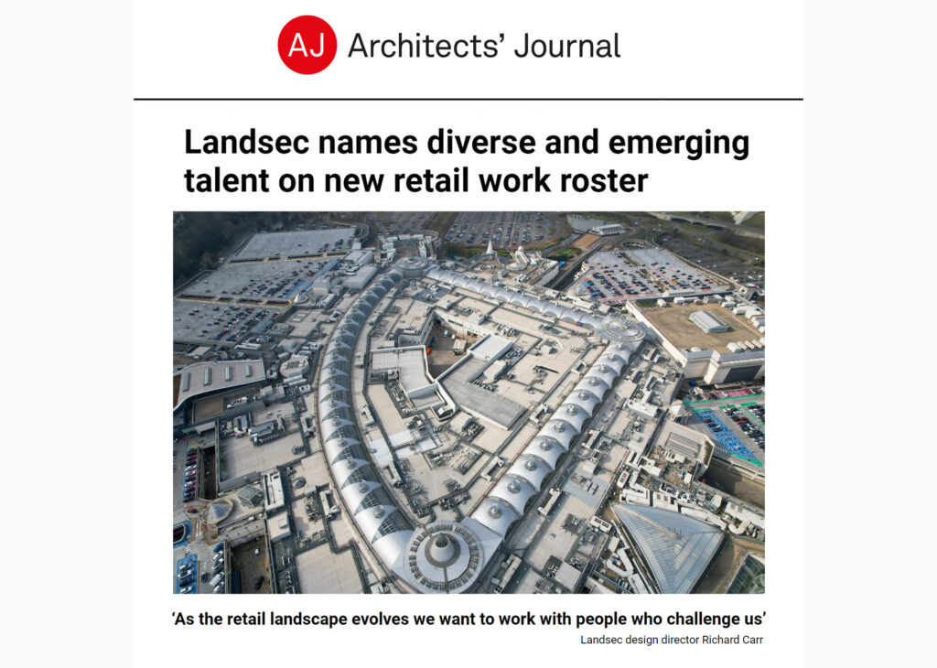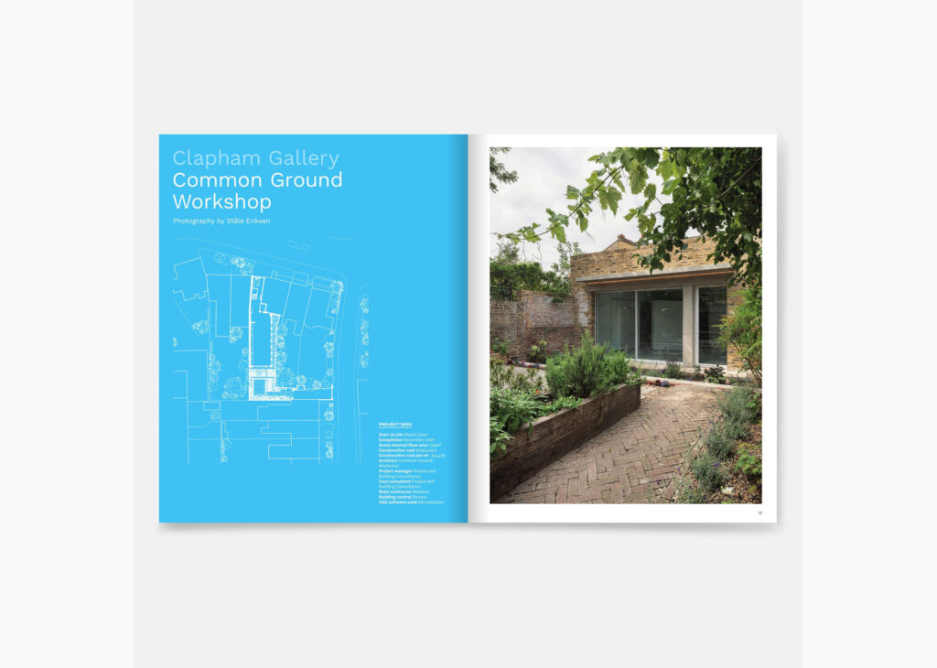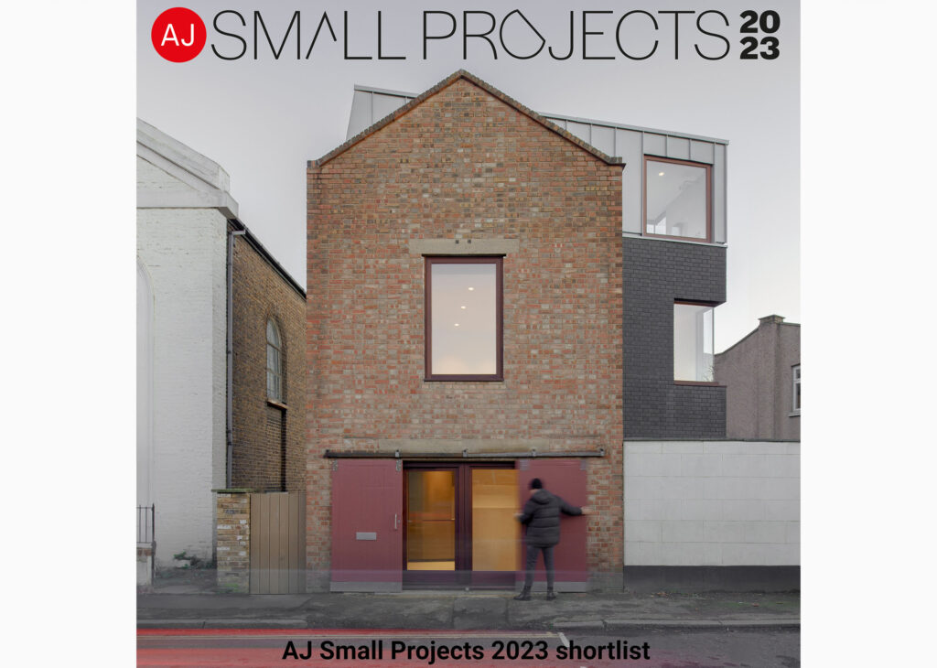Our recently completed Spitalfield House retrofit has been published by the Architects Journal
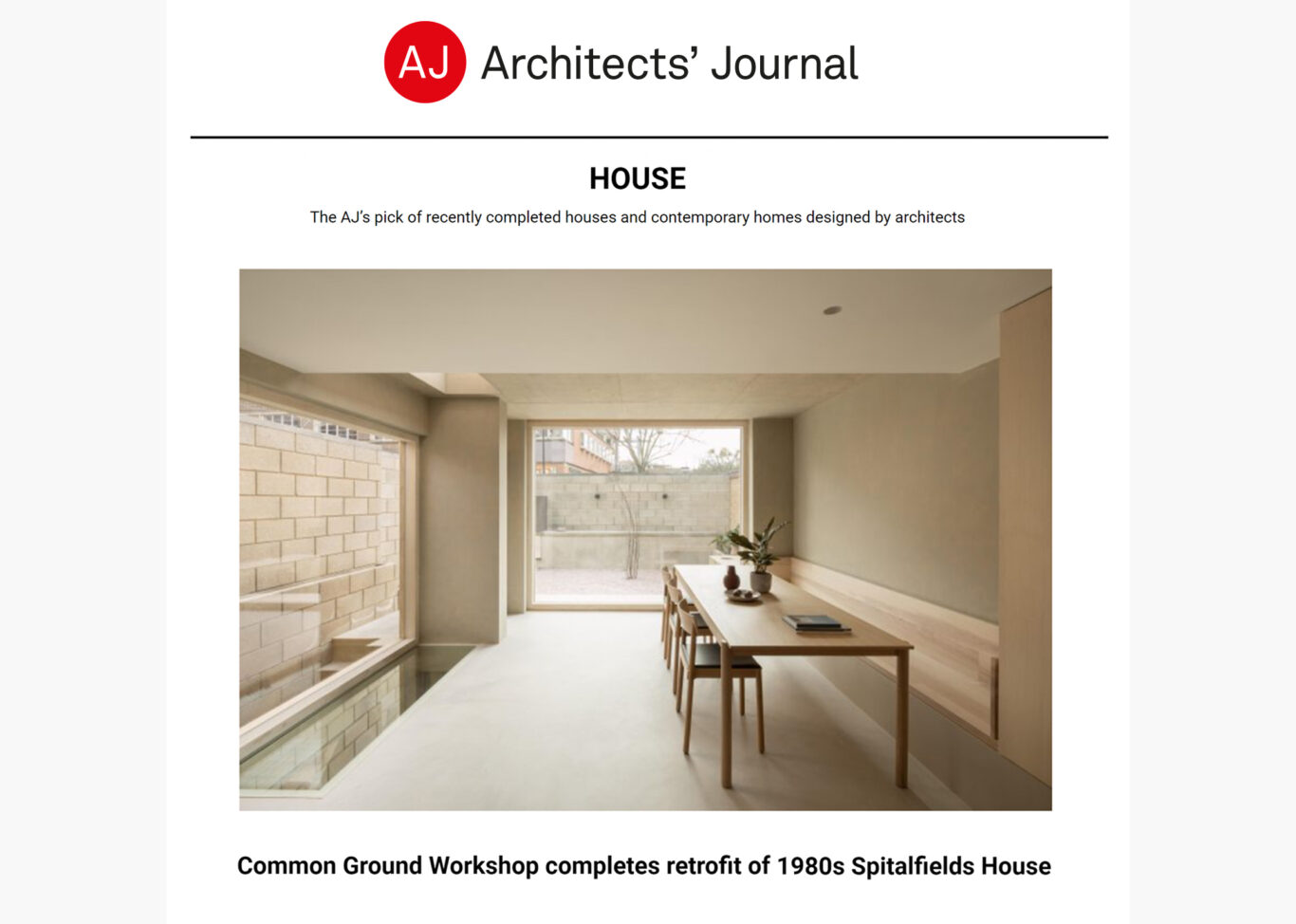
Completed in May 2022, the extensive retrofit, renovation and extension works to the original 1980’s host building provides a contemporary three-bedroom, four-storey family home in east London with flexible living and family spaces.
Inherent to the project brief was a vision of the client to achieve overlapping spatial narratives that could at once promote relaxation and repose, space for reverence and prayer, combined with minimal and clutter-free living, and inherent flexibility for future changes of use pattern and growth of the family.
Light and access to exterior space are fundamental tenets of the building’s design philosophy at all levels, and the ground and basement levels intermingle with the rear relaxation garden and a series of pocket terraces to create visual connectivity and to harness an abundance of natural light.
A big thank you to Rob Wilson, and to Ståle Eriksen for the fantastic photography.
Read the full article here
