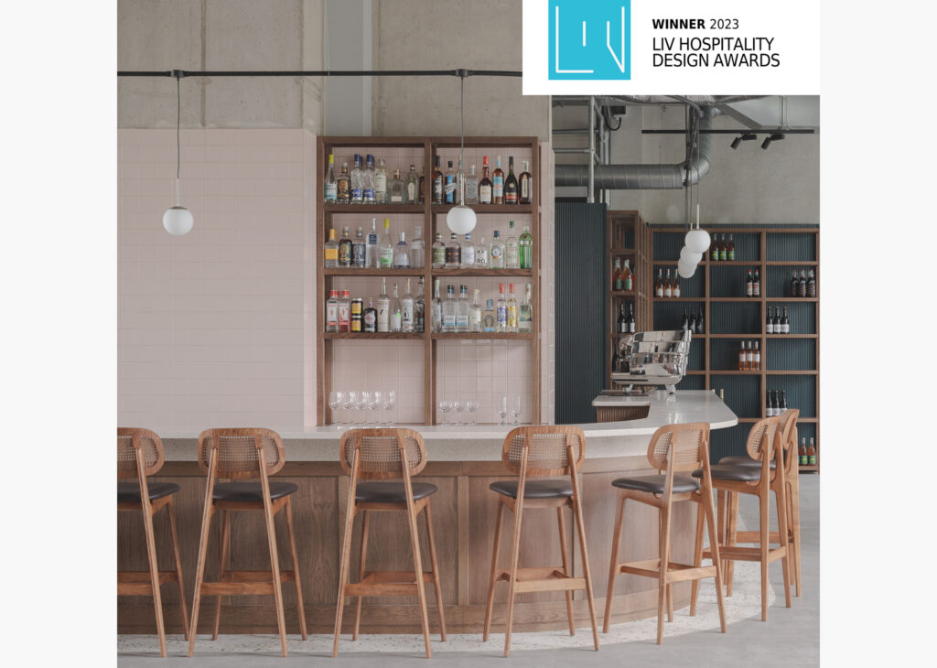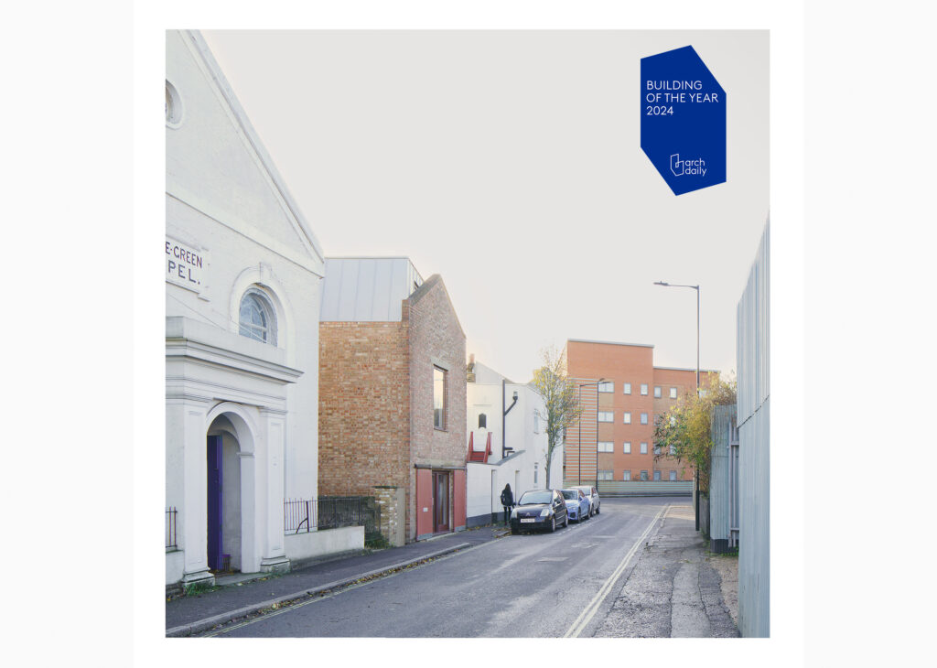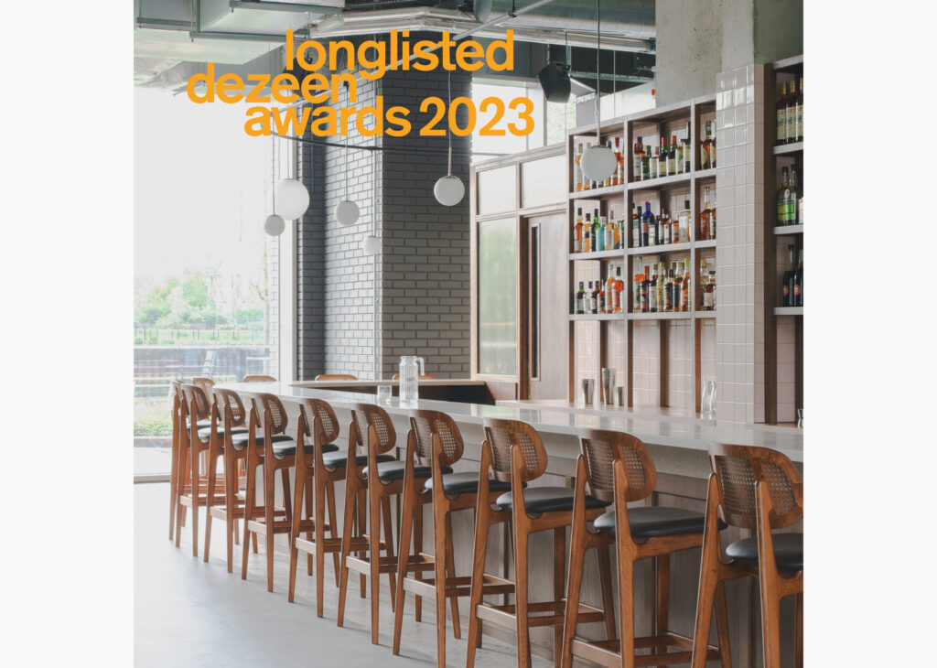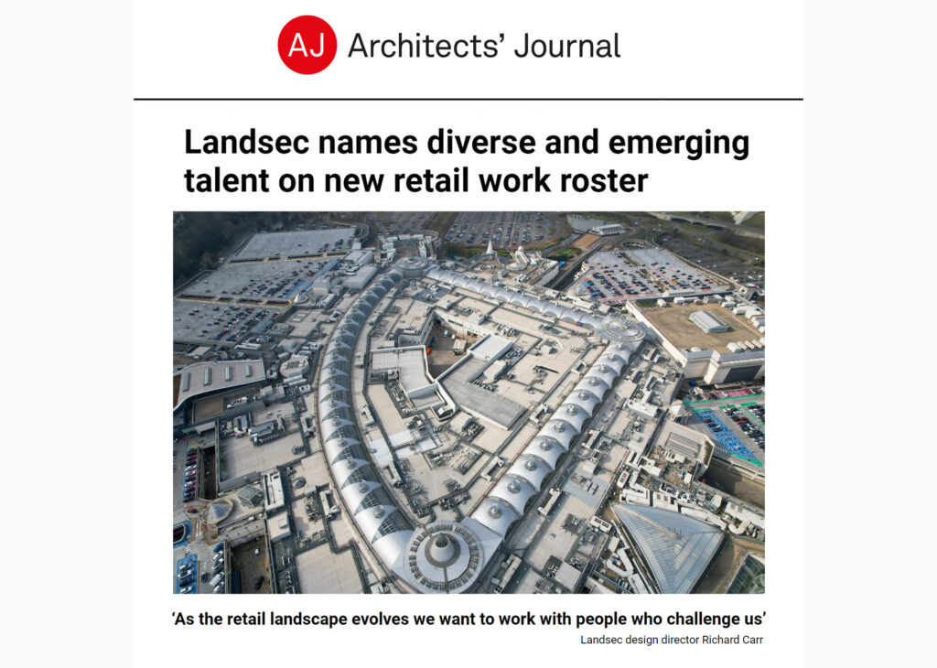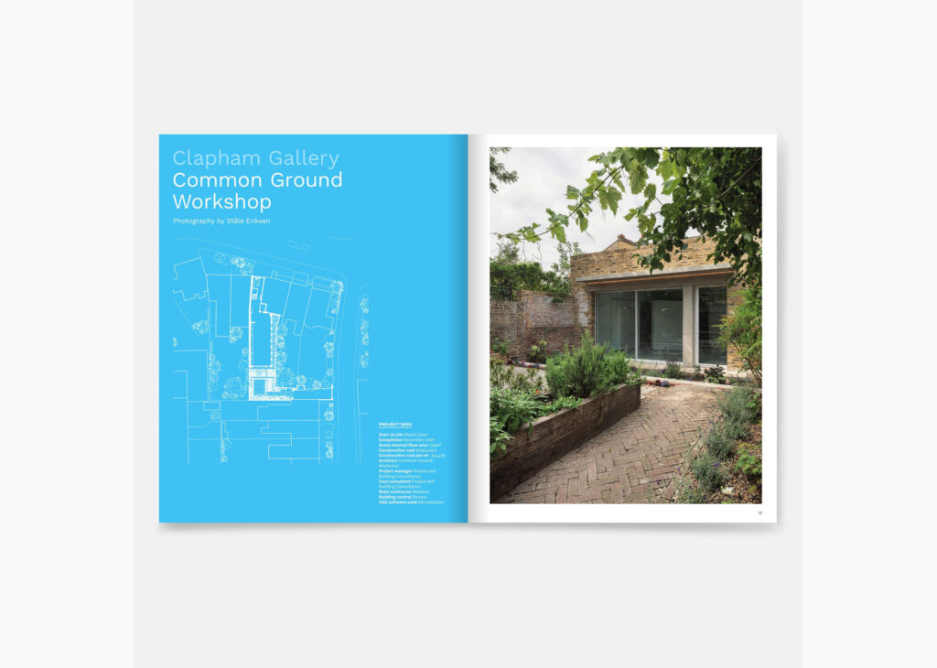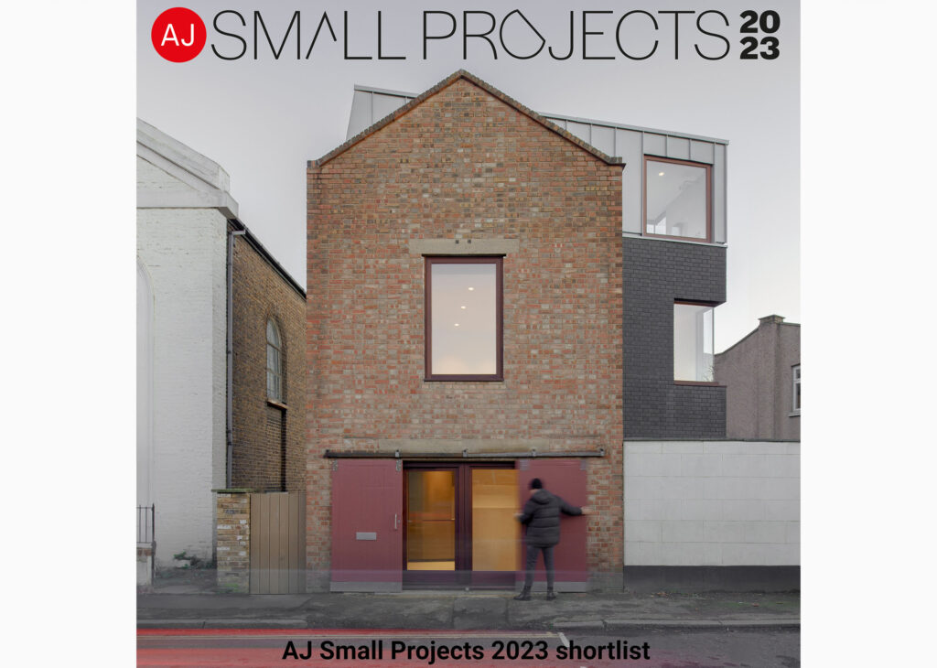Clapham Gallery has been published as a feature in this month’s Architects Journal: Specification magazine
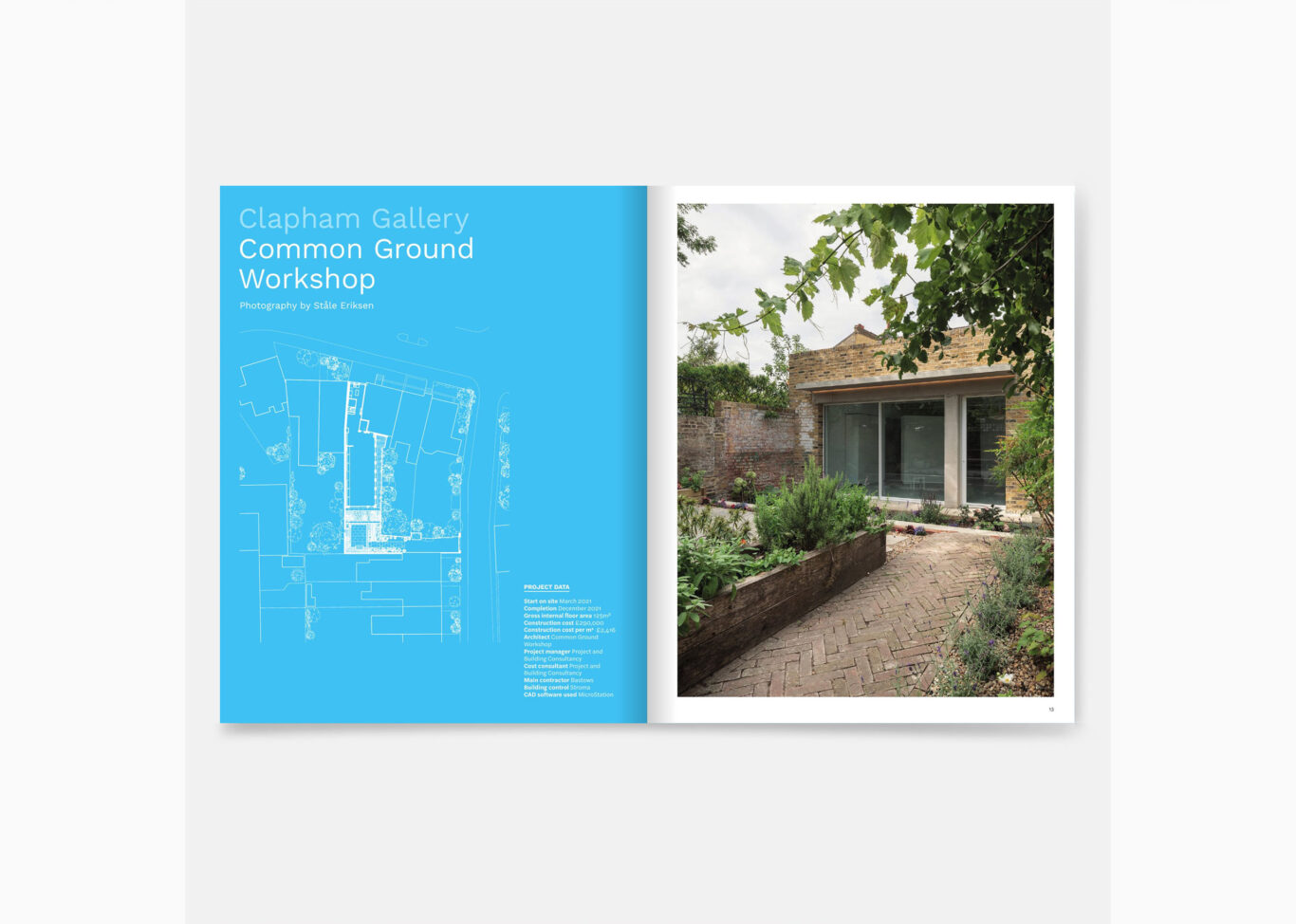
The client is a practising local artist, and the brief called for a fundamental re-modelling of a ground floor spaces to provide the new programme as well as access through from front to rear, allowing for a plethora of artistic use patterns whilst maintaining the privacy and security of the main residential host property.
At the heart of the project’s conservation philosophy is a focus on sustainability whereby materials salvaged from the demolition have been reintroduced to the new build elements. The proposal celebrates the rich history of the existing warehouse as a building set within a garden landscape, and provides a retrofit proposal that seeks to carefully carve out and reconnect the internal space with the abundant daylight and surrounding landscape context.
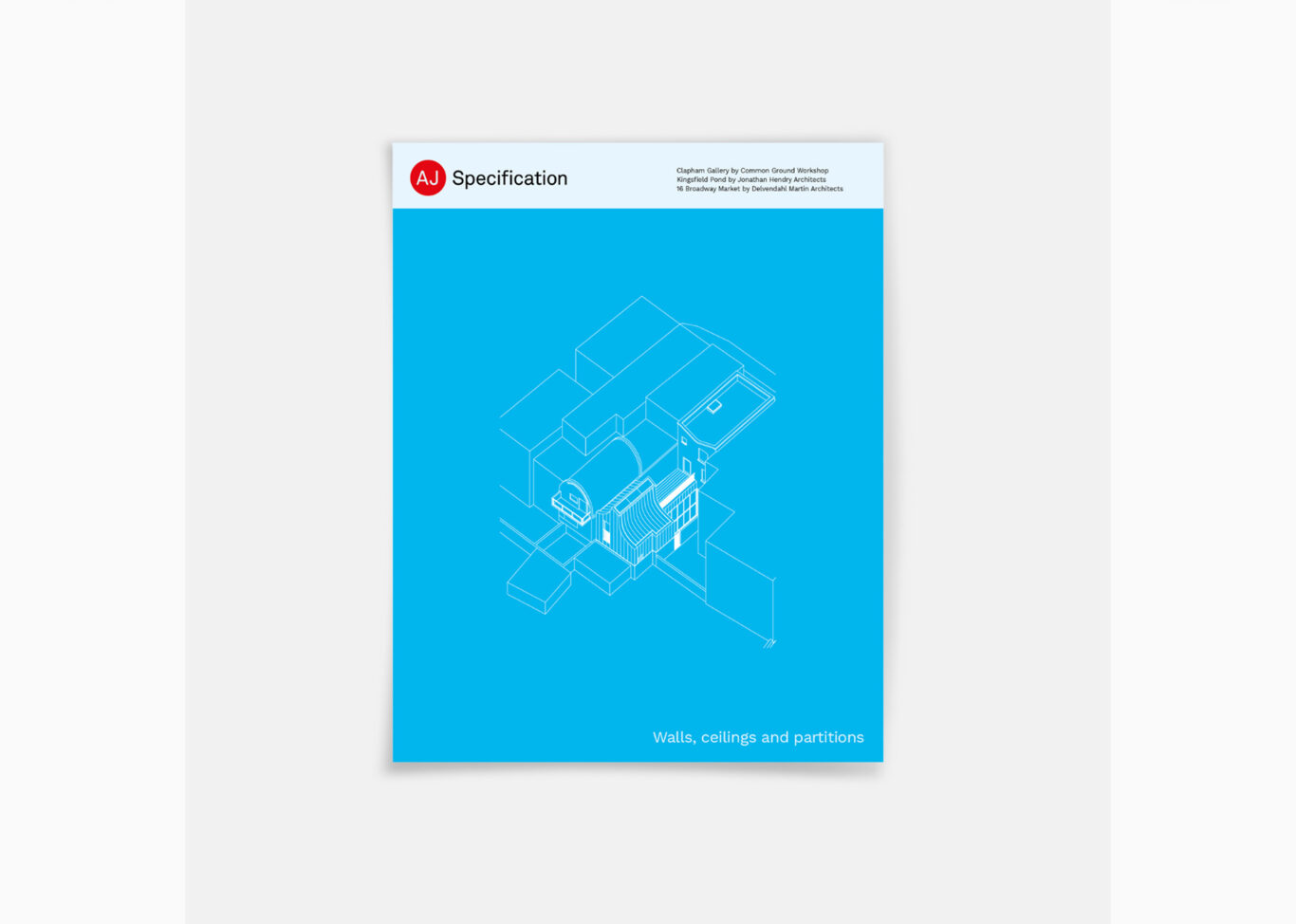
A big thank you to Francis Williams and Robert Wilson at the AJ for the fantastic feature.
Project Team:
– PBC – Project and Building Consultancy (Project Manager, QS)
– Bastows (Main Contractor)
– Stroma Building Control (approved inspector)
Photography: Ståle Eriksen
See the full project here
