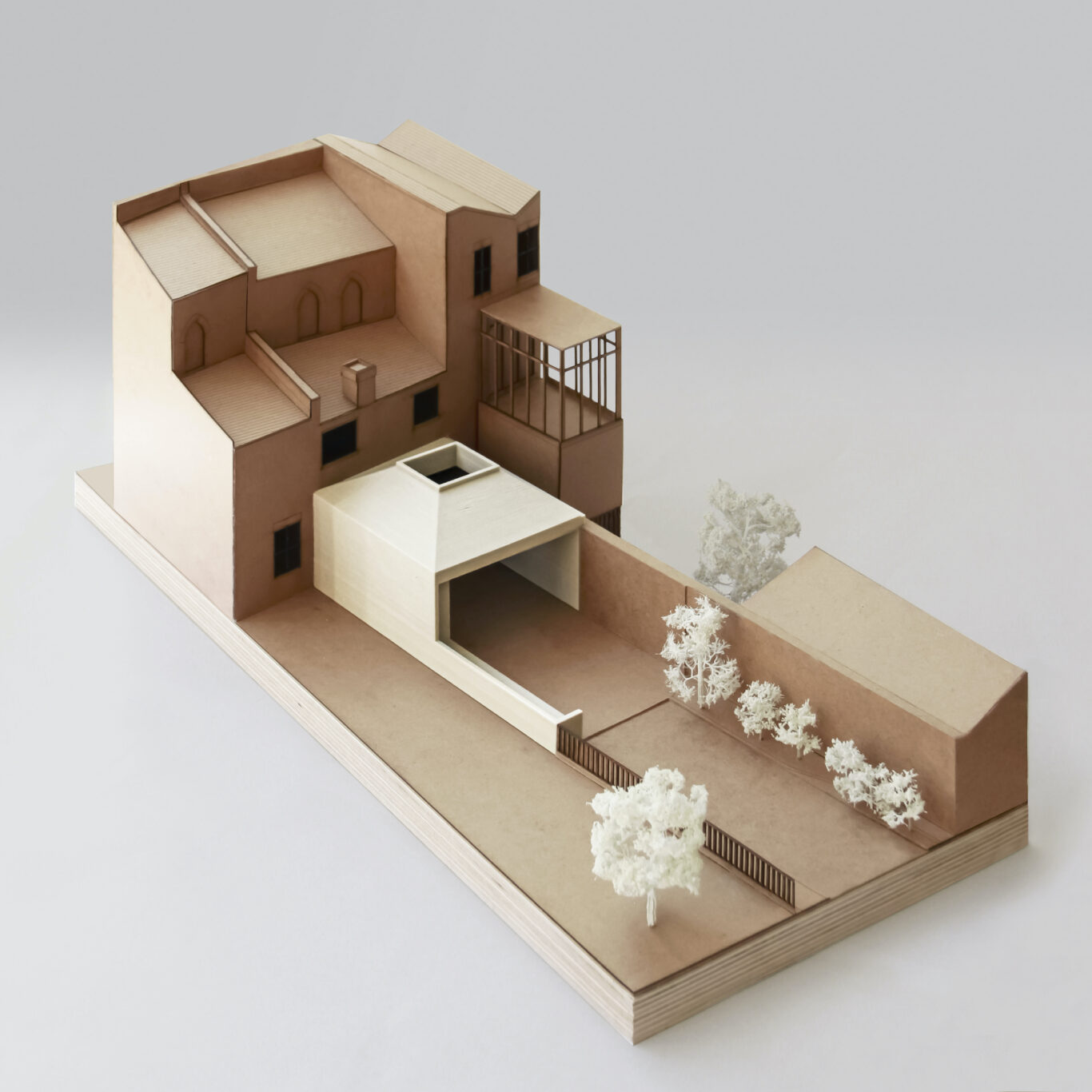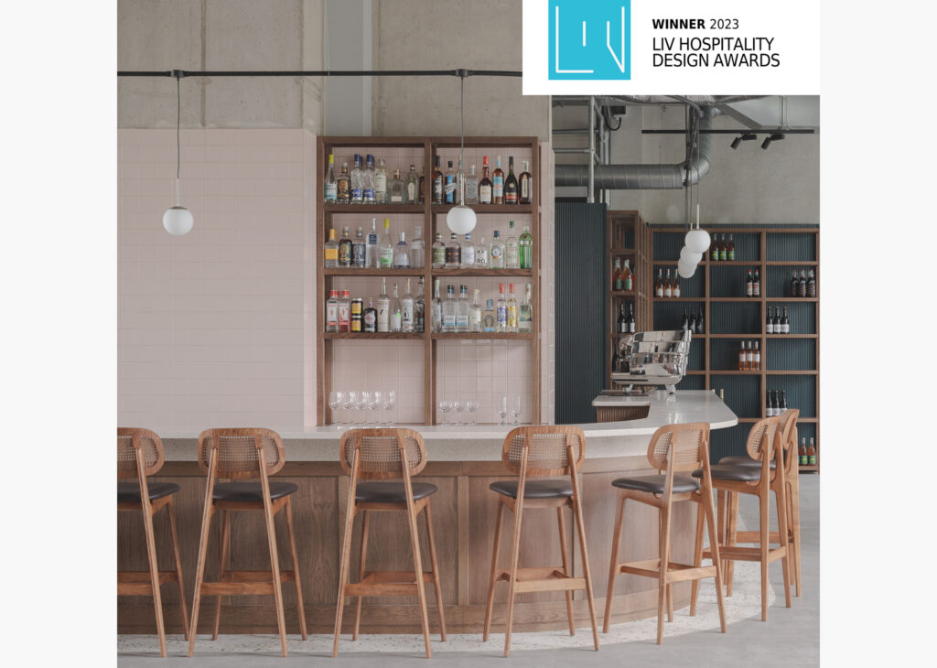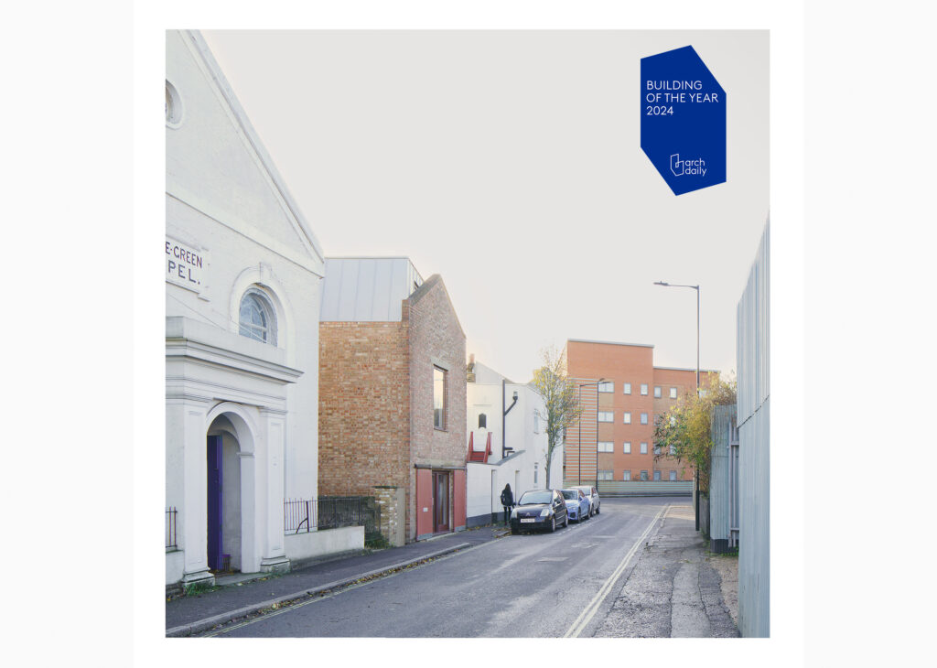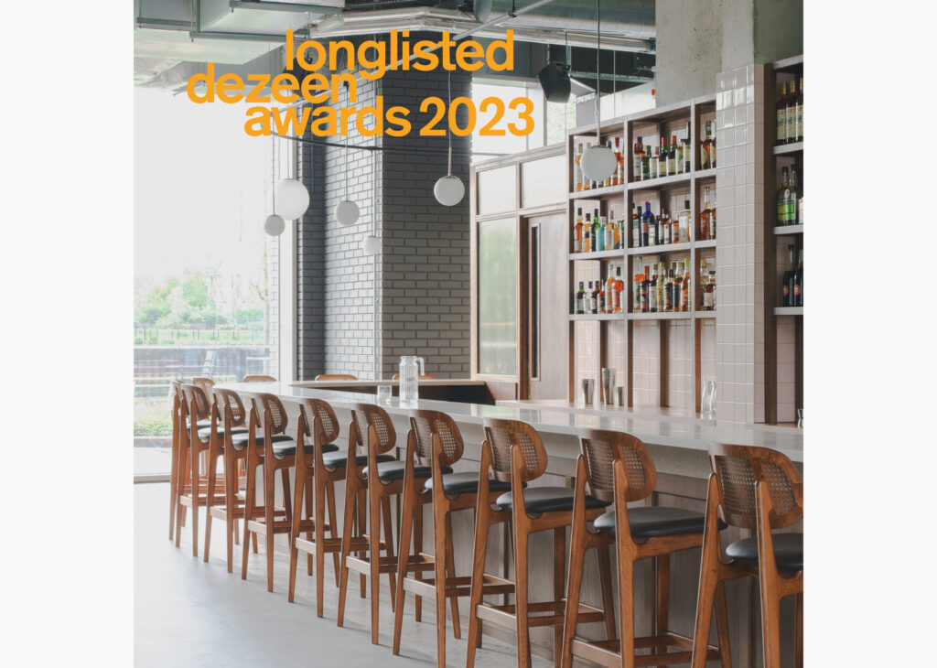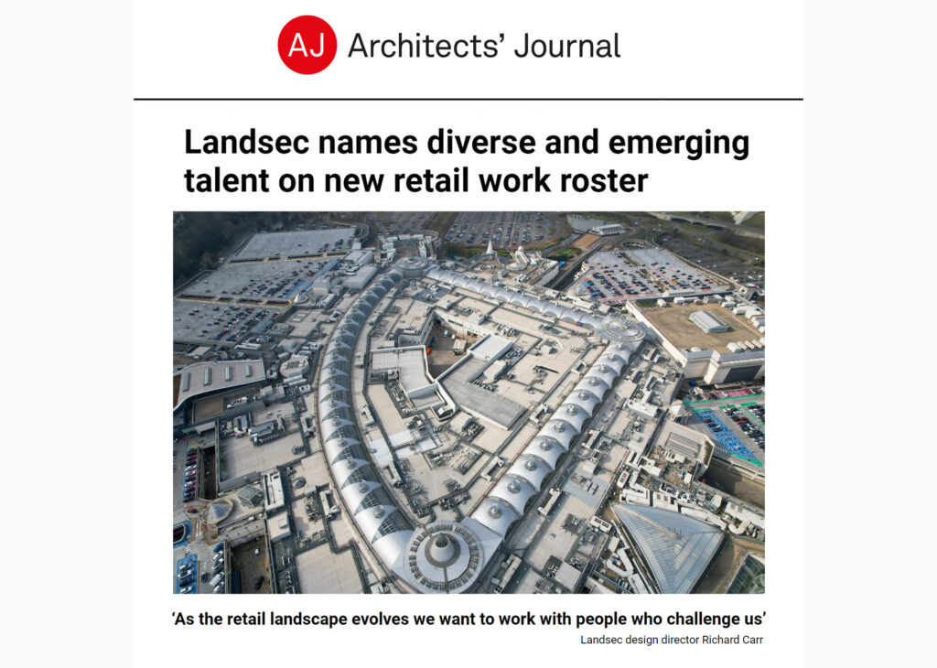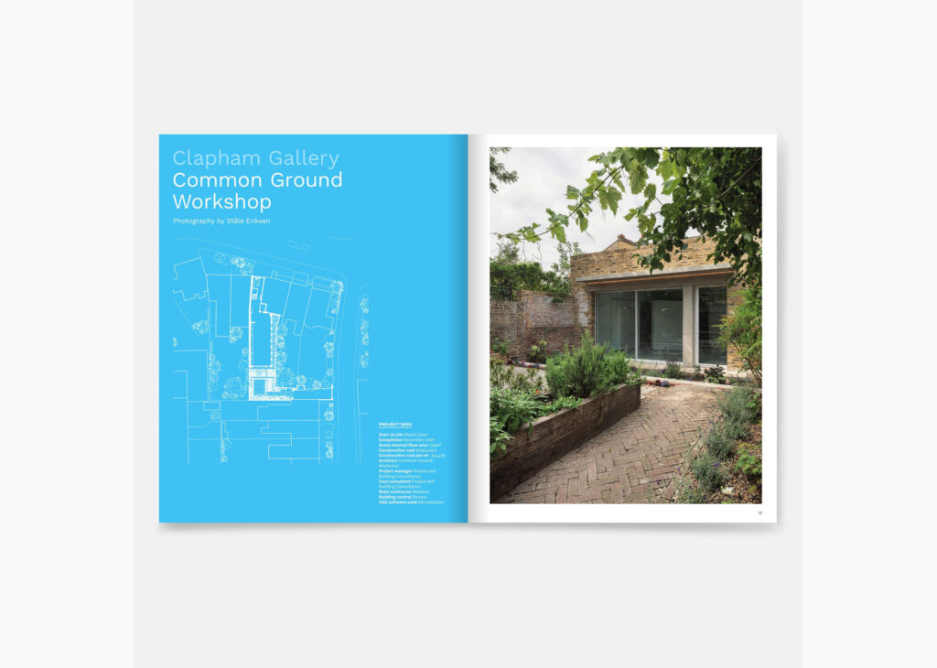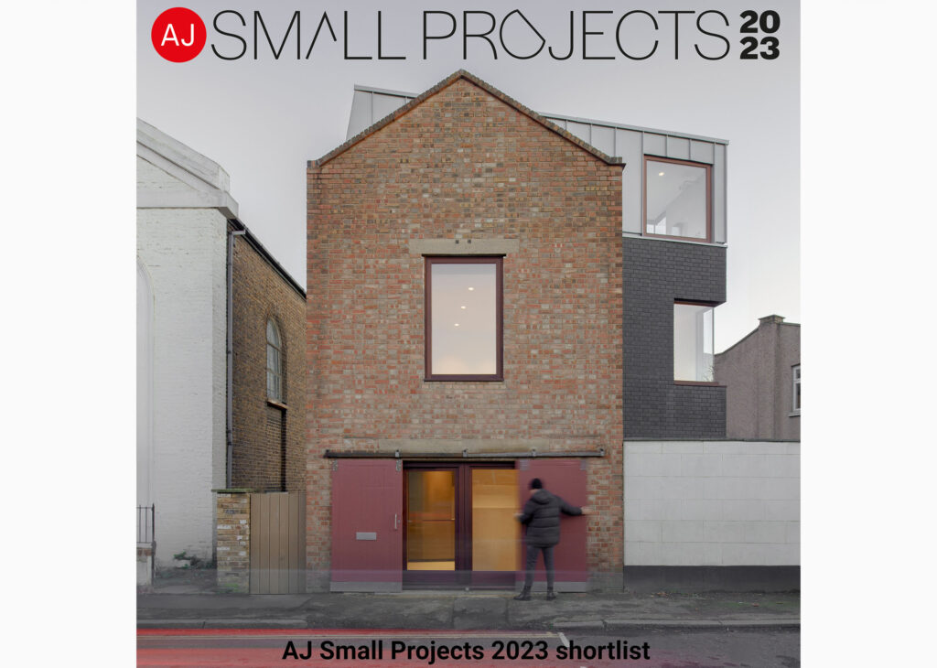Common Ground Workshop exhibit at this year’s ‘Architectural Models: Thinking through making’ (By ‘Solid Floor’) for the ‘Shoreditch Design Triangle 2021’
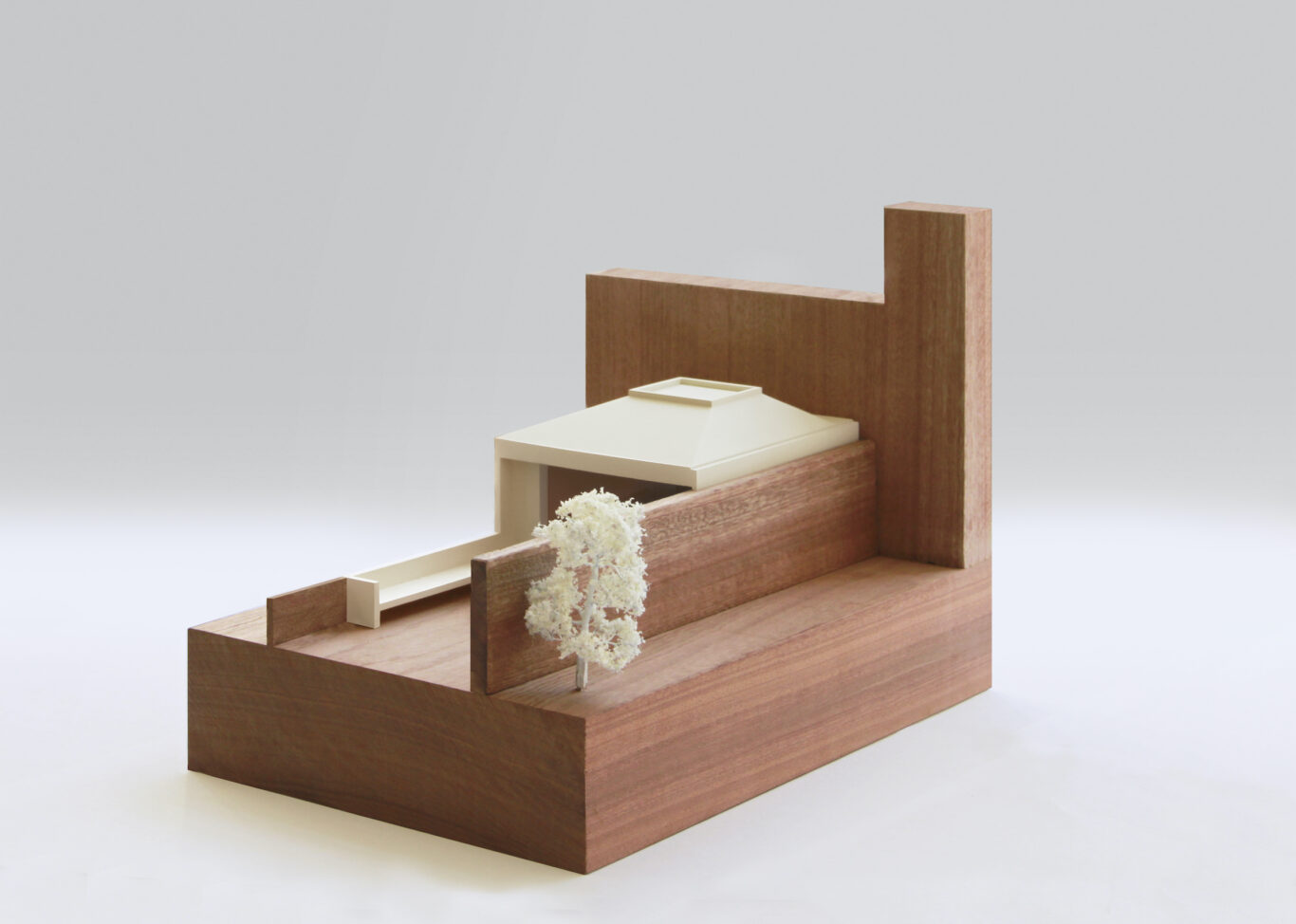
From the 18th-26th September as part of this year’s Shoreditch Design Triangle we have been invited by Solid Floor to exhibit two architectural models and a series of presentation boards that showcase our most recent completed projects and works in progress, alongside some exceptional local architects that include Stiff + Trevillion, Atomik Architecture, Chris Dyson Architects and others.
The exhibition aims to bring the model making process to the fore and to showcase physical making as an essential step in the building and ideas generation process.
Details of the exhibition including opening times can be viewed here:
shoreditchdesigntriangle.com/events/architectural-models-thinking-through-making/
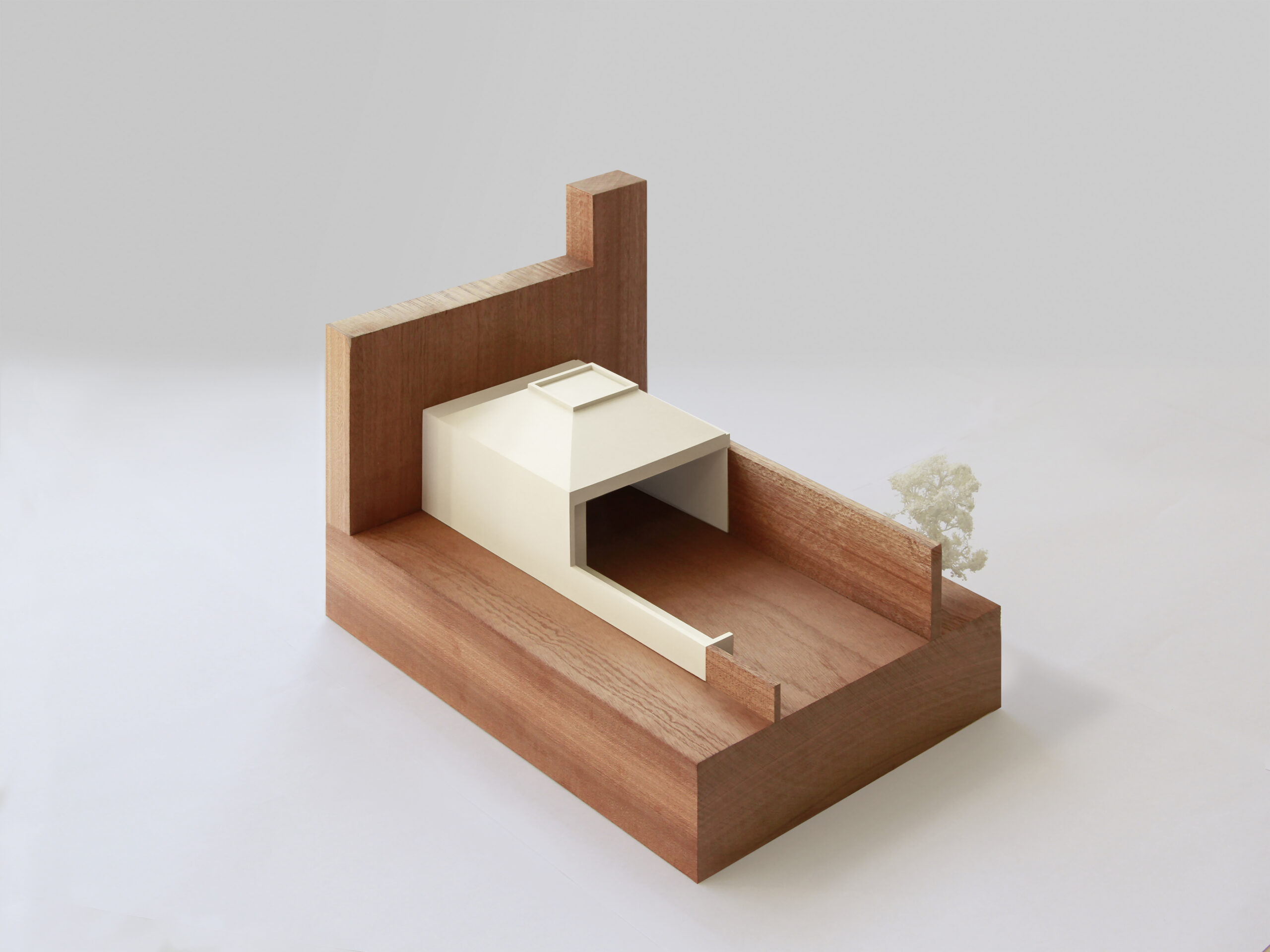
The architectural model
Aperture House, located on Whitehorse Lane (London), proposes to reconfigure the existing highly compact and dark ground floor plan of the host property to offer a striking family kitchen and dining space extension that maximizes internal light levels and connectivity to the rear garden.
The existing rear elevational context of residential and commercial properties is defined by a plethora of monolithic brickwork that contributes to an overall sense of poorly lit and disjointed space. In response, the design of Aperture House seeks to create a contemporary sculptural form that breaks down this extensive monotony by weaving an evocative monolithic volume into the existing materiality, creating a unique contemporary cast concrete form both internally and externally. Starting as an external monolithic bench, the volume wraps and undulates around the existing house to carve out spatial volume, and finally sits neatly on the adjacent party wall that is shared with the neighbouring property.
The physical model seeks to demonstrate the interplay between the monolithic existing materiality and the new sculptural form by utilizing a simple 2 part material palate that emphasises this dichotomy.
